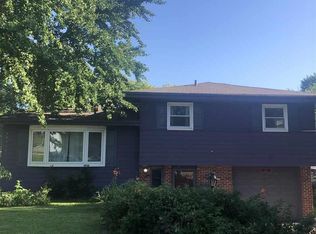Beautiful multi-level, features ceramic tile entry, 4 bedrooms, 3 baths, formal walk-out to fenced in backyard with covered deck. Sprinkler system, double wide driveway. Great neighborhood, close to shopping. 4th bedroom nonconforming. Must See!
This property is off market, which means it's not currently listed for sale or rent on Zillow. This may be different from what's available on other websites or public sources.

