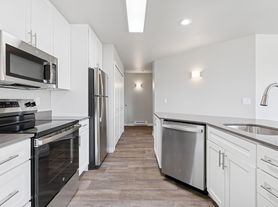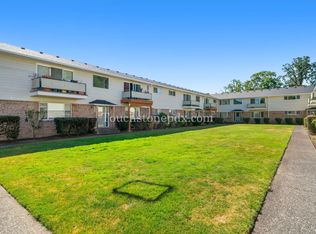*$500 OFF SECOND MONTH OF RENT IF YOU MOVE IN BY 2/1/26
Welcome home to this well-maintained 1-bedroom, 1-bath condo in Portland's desirable West Hills. This home offers comfort, convenience, and access to multiple on-site amenities, including a business center, clubhouse, pool, hot tub, tennis courts, and gardens.
Enter inside to a bright, welcoming living area with direct access to your private balconycomplete with an awning and manual rod for easy use. The kitchen includes essential appliances (fridge, stove, dishwasher, disposal, hood fan), and the unit features washer/dryer hookups for added convenience.
The spacious bedroom provides excellent natural light and ample storage.
Located minutes from Providence St. Vincent Medical Center, Cedar Hills Crossing, Washington Square Mall, Hwy 26, this home combines everyday convenience with a peaceful residential setting.
Screening: All applicants age 18+ are required to be screened & pay a $55 screening fee (each)
Lease Term: 12 months
Security Deposit: $1,378.00 OAC
Pet Policy: 1 cat allowed; no dogs
Pet Pricing (per pet): Pet Deposit $500/per pet. Pet Rent - $25/month per pet
Smoking: This is a non-smoking property
Washer/Dryer: Hookups provided
Parking: 1 Assigned Carport
Landscaping: Owner provided
Utilities: All utilities are the responsibility of the residents.
Outdoor Space: Private balcony with awning
Accessibility: This is not an accessible dwelling unit
All Touchstone Property Management residents are invited to enroll in the Resident Benefits Package (RBP) for $44.95/month which includes liability insurance, HVAC air filter delivery (for applicable properties $37.95/month without filters), credit building to help boost the resident's credit score with timely rent payments, up to $1M Identity Theft Protection, our best-in-class resident rewards program, and much more! More details upon application.
AMENITIES:
* pool
* hot tub
* tennis court
* Club House
* Pool
* Hot Tub
* tennis Court
* Business Center
* Garden
By submitting your information on this page you consent to being contacted by the Property Manager and RentEngine via SMS, phone, or email.
Apartment for rent
Special offer
$1,378/mo
7718 SW Barnes Rd UNIT B, Portland, OR 97225
1beds
709sqft
Price may not include required fees and charges.
Apartment
Available now
Cats OK
Hookups laundry
1 Parking space parking
What's special
- 25 days |
- -- |
- -- |
Zillow last checked: 9 hours ago
Listing updated: 18 hours ago
The City of Portland requires a notice to applicants of the Portland Housing Bureau’s Statement of Applicant Rights. Additionally, Portland requires a notice to applicants relating to a Tenant’s right to request a Modification or Accommodation.
Learn more about the building:
Travel times
Facts & features
Interior
Bedrooms & bathrooms
- Bedrooms: 1
- Bathrooms: 1
- Full bathrooms: 1
Appliances
- Included: Dishwasher, Stove, WD Hookup
- Laundry: Hookups
Features
- WD Hookup
Interior area
- Total interior livable area: 709 sqft
Property
Parking
- Total spaces: 1
- Parking features: Parking Lot
- Details: Contact manager
Features
- Exterior features: Balcony, Business Center, Garden, Tennis Court(s)
Details
- Parcel number: 1S101CA91141
Construction
Type & style
- Home type: Apartment
- Property subtype: Apartment
Building
Management
- Pets allowed: Yes
Community & HOA
Community
- Features: Pool, Tennis Court(s)
HOA
- Amenities included: Pool, Tennis Court(s)
Location
- Region: Portland
Financial & listing details
- Lease term: 1 Year
Price history
| Date | Event | Price |
|---|---|---|
| 12/18/2025 | Listed for rent | $1,378$2/sqft |
Source: Zillow Rentals Report a problem | ||
| 12/16/2025 | Listing removed | $1,378$2/sqft |
Source: Zillow Rentals Report a problem | ||
| 12/12/2025 | Price change | $1,378-5%$2/sqft |
Source: Zillow Rentals Report a problem | ||
| 12/8/2025 | Listed for rent | $1,450+9.4%$2/sqft |
Source: Zillow Rentals Report a problem | ||
| 4/7/2023 | Sold | $233,900+17%$330/sqft |
Source: Public Record Report a problem | ||
Neighborhood: West Haven-Sylvan
Nearby schools
GreatSchools rating
- 7/10West Tualatin View Elementary SchoolGrades: K-5Distance: 0.7 mi
- 7/10Cedar Park Middle SchoolGrades: 6-8Distance: 1.9 mi
- 7/10Beaverton High SchoolGrades: 9-12Distance: 3 mi
- Special offer! *$500 OFF SECOND MONTH OF RENT IF YOU MOVE IN BY 2/1/26Expires February 1, 2026

