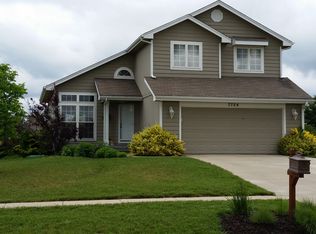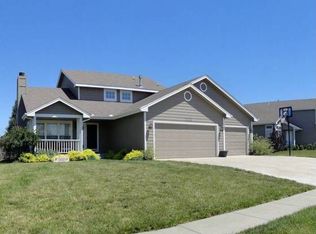Sold on 07/05/23
Price Unknown
7718 SW 26th St, Topeka, KS 66614
4beds
3,070sqft
Single Family Residence, Residential
Built in 2004
21,250 Acres Lot
$409,600 Zestimate®
$--/sqft
$2,924 Estimated rent
Home value
$409,600
$389,000 - $430,000
$2,924/mo
Zestimate® history
Loading...
Owner options
Explore your selling options
What's special
Your growing family will love this Sherwood Park home! Terrific 4 bedroom, 3.5 baths with beautiful kitchen, granite countertops and plenty of storage. Spread out in generous sized bedrooms and large bsmt rec room. Quality master suite with step up ceiling, large bath, and walk in closet. Enjoy Many fun filled evenings spent on your beautiful deck overlooking a spacious picket fenced in back yard perfect for games or even installing a pool!
Zillow last checked: 8 hours ago
Listing updated: July 05, 2023 at 09:55am
Listed by:
Kristen Cummings 785-633-4359,
Genesis, LLC, Realtors
Bought with:
Dan Lamott, AB00033540
Genesis, LLC, Realtors
Source: Sunflower AOR,MLS#: 229113
Facts & features
Interior
Bedrooms & bathrooms
- Bedrooms: 4
- Bathrooms: 4
- Full bathrooms: 3
- 1/2 bathrooms: 1
Primary bedroom
- Level: Upper
- Area: 208
- Dimensions: 16 x 13
Bedroom 2
- Level: Upper
- Area: 110
- Dimensions: 11 x 10
Bedroom 3
- Level: Upper
- Area: 130
- Dimensions: 13 x 10
Bedroom 4
- Level: Basement
- Area: 144
- Dimensions: 12 x 12
Dining room
- Level: Main
- Area: 120
- Dimensions: 12 x 10
Family room
- Level: Main
- Area: 208
- Dimensions: 16 x 13
Kitchen
- Level: Main
- Area: 221
- Dimensions: 17 x 13
Laundry
- Level: Main
- Area: 42
- Dimensions: 7 x 6
Living room
- Level: Main
- Area: 221
- Dimensions: 17 x 13
Recreation room
- Level: Basement
- Dimensions: 23 x 13 + 12 x 12
Heating
- Natural Gas
Cooling
- Central Air
Appliances
- Laundry: Main Level, Separate Room
Features
- Flooring: Carpet
- Windows: Storm Window(s)
- Basement: Concrete,Finished,Daylight
- Number of fireplaces: 1
- Fireplace features: One, Insert, Gas, Family Room
Interior area
- Total structure area: 3,070
- Total interior livable area: 3,070 sqft
- Finished area above ground: 2,100
- Finished area below ground: 970
Property
Parking
- Parking features: Attached
- Has attached garage: Yes
Features
- Levels: Two
- Patio & porch: Patio, Deck, Covered
- Fencing: Wood
Lot
- Size: 21,250 Acres
- Features: Sprinklers In Front, Corner Lot, Sidewalk
Details
- Parcel number: R67942
- Special conditions: Standard,Arm's Length
Construction
Type & style
- Home type: SingleFamily
- Property subtype: Single Family Residence, Residential
Materials
- Frame
- Roof: Architectural Style
Condition
- Year built: 2004
Utilities & green energy
- Water: Public
Community & neighborhood
Location
- Region: Topeka
- Subdivision: Sherwood Park #6
Price history
| Date | Event | Price |
|---|---|---|
| 7/5/2023 | Sold | -- |
Source: | ||
| 5/20/2023 | Pending sale | $360,000$117/sqft |
Source: | ||
| 5/17/2023 | Listed for sale | $360,000+26.4%$117/sqft |
Source: | ||
| 6/20/2019 | Sold | -- |
Source: | ||
| 4/18/2019 | Listed for sale | $284,900+16.3%$93/sqft |
Source: Performance Realty, Inc. #206805 | ||
Public tax history
| Year | Property taxes | Tax assessment |
|---|---|---|
| 2025 | -- | $43,010 +2% |
| 2024 | $7,198 +1.5% | $42,167 +1.7% |
| 2023 | $7,093 +7.8% | $41,482 +11% |
Find assessor info on the county website
Neighborhood: Sherwood Park
Nearby schools
GreatSchools rating
- 6/10Indian Hills Elementary SchoolGrades: K-6Distance: 0.5 mi
- 6/10Washburn Rural Middle SchoolGrades: 7-8Distance: 5 mi
- 8/10Washburn Rural High SchoolGrades: 9-12Distance: 4.8 mi
Schools provided by the listing agent
- Elementary: Indian Hills Elementary School/USD 437
- Middle: Washburn Rural Middle School/USD 437
- High: Washburn Rural High School/USD 437
Source: Sunflower AOR. This data may not be complete. We recommend contacting the local school district to confirm school assignments for this home.

