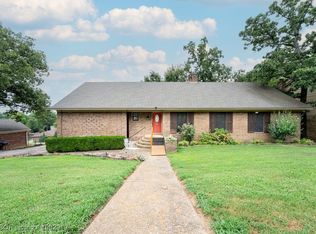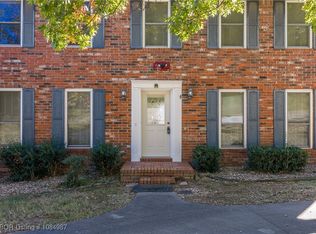Owner agent! Quality construction at its finest, totally remodeled in the last 7 years. Wonderful large tree covered lot on cul-de-sac street. This home has 4 lg bedrooms all w/their own full baths. Every man's dream workshop basement area. Poured,concrete & steel basement, man cave/safe room. Nice den w/fireplace, large eat-in kitchen with nice view plus sitting area with fireplace. Game room in walk-out basement, opening to deck, plus there is a covered upper deck. Too much to mention!
This property is off market, which means it's not currently listed for sale or rent on Zillow. This may be different from what's available on other websites or public sources.

