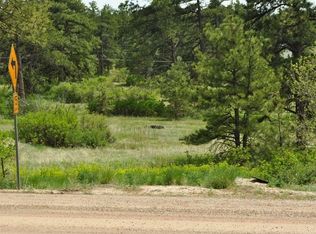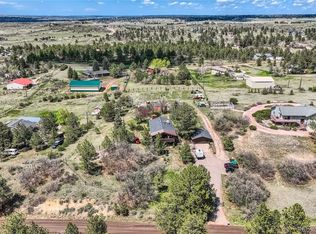Mountain living in the suburbs, this property is located in the desired town of Franktown, just minutes from Parker and Castle Rock. The 2.2 acre lot is private and fully treed, every day you will feel like your vacationing in the mountains. Hiking and biking trails, Douglas County Open Space are adjacent to the neighborhood, Castlewood Canyon State Park is minutes away! This cozy home boasts of 4 bedrooms, 3 baths, formal dining area, beautiful great room with wood beams, wood burning river rock fireplace, laminate flooring throughout, recent updates include new carpet and paint throughout, updated kitchen with butcherblock counters, a large pantry and breakfast nook. The lower level is a walkout basement that is light and bright with large windows, the family room boasts of a second wood burining fireplace, oversized bedroom, bathroom, huge mud room/laundry that boasts of ample storage space. The bonus to this home is the attached work shop that is oversized, has a single garage door so that you can store bikes, motorcycles or atv vehicles and includes a built in work bench. The home has multiple outdoor gathering places that include a partially covered deck, private patio, oversized 3 car garage, chicken coop and don't forget the trees! A very unique living opportunity, come see your future home today!
This property is off market, which means it's not currently listed for sale or rent on Zillow. This may be different from what's available on other websites or public sources.


