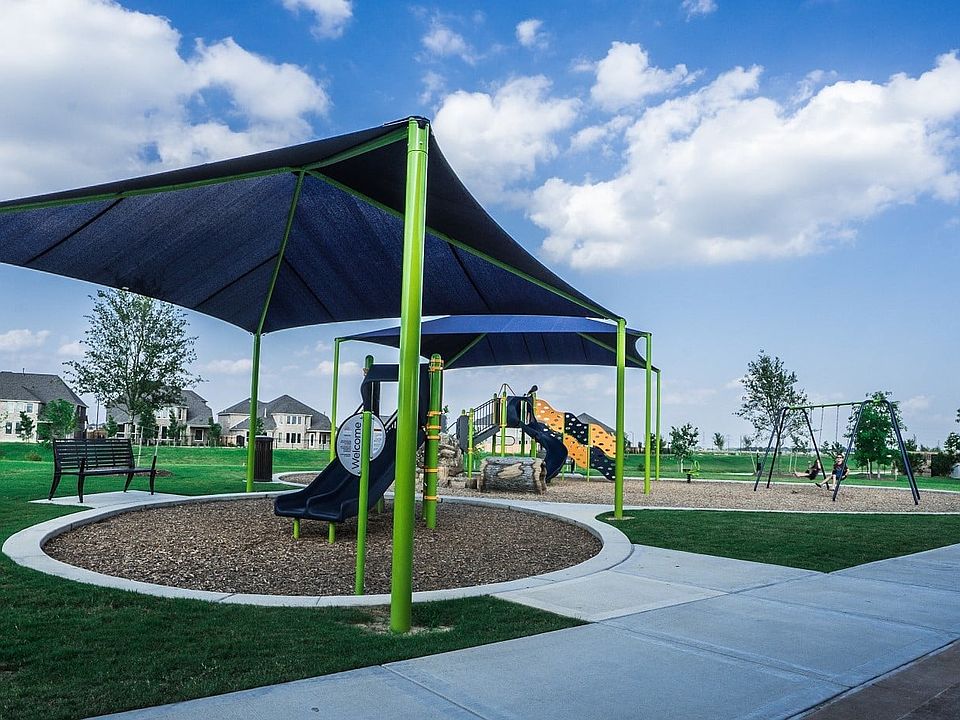Available Now! Entertain in style with the Riverdale! This two-story home features 3 spacious bedrooms, 2.5 baths, a flex space, and a bonus upper balcony—perfect for relaxing or entertaining. Enjoy a 2-car garage, covered front porch, and rear patio for seamless indoor-outdoor living. A dramatic two-story foyer opens to a bright and warm family room and gourmet kitchen with a bold black backsplash, quartz island, and dining area. Upstairs, the private main suite offers a walk-in shower, dual sinks, and a spacious retreat. Two secondary bedrooms include walk-in closets and share a flex space that opens to the balcony. Extras include GE stainless steel appliances, blinds, security and sprinkler systems, full gutters, and a landscaped, fully sodded yard. Located near Elyson’s second pool, gym, park, and pickleball courts. Stylish, functional, and move-in ready—schedule a tour today!
Pending
$329,990
7718 Meadow Mouse Ln, Katy, TX 77493
3beds
1,817sqft
Single Family Residence
Built in 2025
3,223.44 Square Feet Lot
$321,900 Zestimate®
$182/sqft
$115/mo HOA
What's special
Rear patioFlex spaceDramatic two-story foyerSpacious retreatBold black backsplashWalk-in closetsGe stainless steel appliances
Call: (832) 532-3109
- 87 days |
- 208 |
- 1 |
Zillow last checked: 7 hours ago
Listing updated: October 01, 2025 at 07:38am
Listed by:
Jared Turner 832-789-8582,
Chesmar Homes Houston West
Source: HAR,MLS#: 85896192
Travel times
Schedule tour
Select your preferred tour type — either in-person or real-time video tour — then discuss available options with the builder representative you're connected with.
Facts & features
Interior
Bedrooms & bathrooms
- Bedrooms: 3
- Bathrooms: 3
- Full bathrooms: 2
- 1/2 bathrooms: 1
Rooms
- Room types: Family Room, Utility Room
Primary bathroom
- Features: Half Bath, Primary Bath: Double Sinks
Kitchen
- Features: Kitchen open to Family Room
Heating
- Zoned
Cooling
- Zoned
Appliances
- Included: ENERGY STAR Qualified Appliances, Disposal, Microwave, Dishwasher
- Laundry: Electric Dryer Hookup, Washer Hookup
Features
- High Ceilings, All Bedrooms Up, Primary Bed - 2nd Floor, Walk-In Closet(s)
- Flooring: Carpet, Tile
- Windows: Insulated/Low-E windows, Window Coverings
- Has fireplace: No
Interior area
- Total structure area: 1,817
- Total interior livable area: 1,817 sqft
Property
Parking
- Total spaces: 2
- Parking features: Attached
- Attached garage spaces: 2
Features
- Stories: 2
- Patio & porch: Covered
- Exterior features: Balcony, Sprinkler System
- Fencing: Back Yard
Lot
- Size: 3,223.44 Square Feet
- Features: Back Yard, Subdivided, 0 Up To 1/4 Acre
Construction
Type & style
- Home type: SingleFamily
- Architectural style: Contemporary
- Property subtype: Single Family Residence
Materials
- Brick, Cement Siding
- Foundation: Slab
- Roof: Composition
Condition
- New construction: Yes
- Year built: 2025
Details
- Builder name: Chesmar Homes
Utilities & green energy
- Water: Public, Water District
Green energy
- Green verification: ENERGY STAR Certified Homes, Environments for Living, HERS Index Score, Other Energy Report, Other Green Certification
- Energy efficient items: Thermostat, Lighting, HVAC, HVAC>13 SEER
Community & HOA
Community
- Subdivision: Elyson
HOA
- Has HOA: Yes
- HOA fee: $1,385 annually
Location
- Region: Katy
Financial & listing details
- Price per square foot: $182/sqft
- Date on market: 7/15/2025
- Listing terms: Cash,Conventional,FHA,VA Loan
- Ownership: Full Ownership
About the community
Elyson is brought to you by Newland Communities, developer of seven master-planned communities throughout the greater Houston area, including Cinco Ranch and Eagle Springs. This community is conveniently located off the Grand Parkway at FM 529, halfway between Hwy 290 and I-10. Inspired by the Katy Prairies, Elyson is set on 3,600 acres and will feature a community center, pool, café, parks, walking trails, and more. Living at Elyson also means playing at Elyson! The whole community is an extension of your home.
Source: Chesmar Homes
