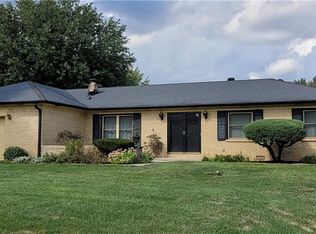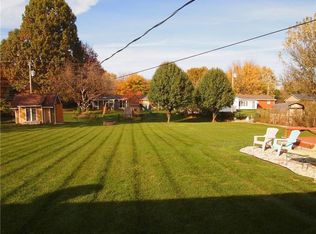Sold
$327,000
7718 Hickory Rd, Brownsburg, IN 46112
4beds
2,040sqft
Residential, Single Family Residence
Built in 1970
0.46 Acres Lot
$346,900 Zestimate®
$160/sqft
$2,122 Estimated rent
Home value
$346,900
$330,000 - $364,000
$2,122/mo
Zestimate® history
Loading...
Owner options
Explore your selling options
What's special
Newly Renovated 2-Story Home on approx .5 AC in a Quiet Brownsburg Neighborhood & NO HOA! Four BD, Three Full Baths, Gas FP in Family Rm. Downstairs Bedroom w/own entry ~ perfect for In-Law Quarters, Airbnb room rental, etc. Spacious 2-car Garage, Lg. Fenced-In Bkyd, Huge Mini Barn w/loft, Concrete Patio. New Luxury Vinyl Flooring throughout, New Carpet in Bedrooms, Fresh Paint, New Granite Countertops, White Kitchen Cabinets, New SS Appliances & much more! Wrap around Brick on 1st level & Vinyl siding on 2nd level. Custom built Cedar Shutters, Mature Trees, & Concrete Driveway. Great Location ~ Close to Shops, Schools, Restaurants, Banks, & Beautiful Parks. Downtown Indy ~ only minutes away. See the Country Side of Brownsburg. A Must See!
Zillow last checked: 8 hours ago
Listing updated: October 21, 2023 at 04:53am
Listing Provided by:
Wanda Lyons 317-345-3960,
Snyder Strategy Realty, Inc
Bought with:
Kimberly White
F.C. Tucker Company
Source: MIBOR as distributed by MLS GRID,MLS#: 21931264
Facts & features
Interior
Bedrooms & bathrooms
- Bedrooms: 4
- Bathrooms: 3
- Full bathrooms: 3
- Main level bathrooms: 1
- Main level bedrooms: 1
Primary bedroom
- Level: Main
- Area: 168 Square Feet
- Dimensions: 12x14
Bedroom 2
- Level: Upper
- Area: 300 Square Feet
- Dimensions: 15x20
Bedroom 3
- Level: Upper
- Area: 120 Square Feet
- Dimensions: 12x10
Bedroom 4
- Level: Upper
- Area: 120 Square Feet
- Dimensions: 12x10
Other
- Features: Luxury Vinyl Plank
- Level: Main
- Area: 84 Square Feet
- Dimensions: 7x12
Dining room
- Features: Luxury Vinyl Plank
- Level: Main
- Area: 120 Square Feet
- Dimensions: 12x10
Family room
- Features: Luxury Vinyl Plank
- Level: Main
- Area: 228 Square Feet
- Dimensions: 12x19
Kitchen
- Features: Luxury Vinyl Plank
- Level: Main
- Area: 192 Square Feet
- Dimensions: 12x16
Living room
- Features: Luxury Vinyl Plank
- Level: Main
- Area: 216 Square Feet
- Dimensions: 12x18
Heating
- Forced Air
Cooling
- Has cooling: Yes
Appliances
- Included: Dishwasher, Gas Water Heater, Microwave, Electric Oven, Refrigerator, Water Softener Owned
- Laundry: Main Level
Features
- Attic Access, Attic Pull Down Stairs, Ceiling Fan(s), High Speed Internet, In-Law Floorplan, Eat-in Kitchen
- Windows: Windows Vinyl, Wood Work Painted
- Has basement: No
- Attic: Access Only,Pull Down Stairs
- Number of fireplaces: 1
- Fireplace features: Family Room, Gas Log
Interior area
- Total structure area: 2,040
- Total interior livable area: 2,040 sqft
- Finished area below ground: 0
Property
Parking
- Total spaces: 2
- Parking features: Attached
- Attached garage spaces: 2
Features
- Levels: Two
- Stories: 2
- Fencing: Chain Link,Fence Full Rear
Lot
- Size: 0.46 Acres
Details
- Additional structures: Barn Mini
- Parcel number: 320235115034000001
Construction
Type & style
- Home type: SingleFamily
- Architectural style: Multi Level
- Property subtype: Residential, Single Family Residence
Materials
- Brick, Vinyl Siding
- Foundation: Block
Condition
- New construction: No
- Year built: 1970
Utilities & green energy
- Water: Private Well
Community & neighborhood
Location
- Region: Brownsburg
- Subdivision: Starkeys
Price history
| Date | Event | Price |
|---|---|---|
| 10/20/2023 | Sold | $327,000-0.6%$160/sqft |
Source: | ||
| 9/19/2023 | Pending sale | $329,000$161/sqft |
Source: | ||
| 8/31/2023 | Price change | $329,000-2.9%$161/sqft |
Source: | ||
| 8/19/2023 | Price change | $339,000-2.9%$166/sqft |
Source: | ||
| 8/5/2023 | Price change | $349,000-2.8%$171/sqft |
Source: | ||
Public tax history
| Year | Property taxes | Tax assessment |
|---|---|---|
| 2024 | $2,984 +55.1% | $345,800 +16.7% |
| 2023 | $1,924 +15.4% | $296,200 +46.4% |
| 2022 | $1,667 -1.2% | $202,300 +13% |
Find assessor info on the county website
Neighborhood: 46112
Nearby schools
GreatSchools rating
- 9/10Eagle Elementary SchoolGrades: K-5Distance: 3.4 mi
- 9/10Brownsburg East Middle SchoolGrades: 6-8Distance: 3.8 mi
- 10/10Brownsburg High SchoolGrades: 9-12Distance: 3.2 mi
Get a cash offer in 3 minutes
Find out how much your home could sell for in as little as 3 minutes with a no-obligation cash offer.
Estimated market value
$346,900
Get a cash offer in 3 minutes
Find out how much your home could sell for in as little as 3 minutes with a no-obligation cash offer.
Estimated market value
$346,900

