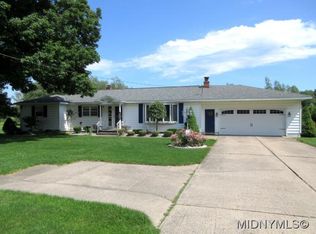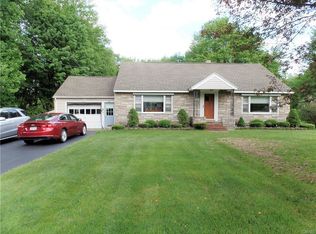Closed
$259,700
7718 Gifford Rd, Rome, NY 13440
4beds
1,999sqft
Single Family Residence
Built in 1956
0.37 Acres Lot
$280,200 Zestimate®
$130/sqft
$2,882 Estimated rent
Home value
$280,200
$252,000 - $311,000
$2,882/mo
Zestimate® history
Loading...
Owner options
Explore your selling options
What's special
This sprawling one level Ranch Boasts 2,000 sq feet of living!! 4 bedrooms and 2 full baths.
Complete with beautiful Opper’s white Kitchen cabinets, large living room, and also an extended family room with wood burning Franklin Stove. Absolutely stunning large master suite with not 1 but 2 walk in closets. Attached full bath with shower/tub. Master bedroom overlooks private fenced in backyard and is attached to large deck. Additional 3 bedrooms are good in size and have another full bath in the front of the home. 1st floor laundry, and 2 stall attached garage. Yard has 2 fenced areas perfect for dogs if needed. New “Pole Barn” style outbuilding, newer deck and fully fenced additional yard make this outdoor area complete. New Roof, New furnace, Some new windows. Lots of upgrades included in this one.
Zillow last checked: 8 hours ago
Listing updated: June 03, 2024 at 07:14am
Listed by:
Michelle L Colosimo 315-335-9530,
Haven Point Realty, LLC
Bought with:
Michelle L Colosimo, 10491212379
Haven Point Realty, LLC
Source: NYSAMLSs,MLS#: S1521464 Originating MLS: Mohawk Valley
Originating MLS: Mohawk Valley
Facts & features
Interior
Bedrooms & bathrooms
- Bedrooms: 4
- Bathrooms: 2
- Full bathrooms: 2
- Main level bathrooms: 2
- Main level bedrooms: 4
Heating
- Gas, Forced Air
Cooling
- Central Air
Appliances
- Included: Dryer, Dishwasher, Electric Oven, Electric Range, Gas Water Heater, Microwave, Refrigerator, Washer
- Laundry: Main Level
Features
- Ceiling Fan(s), Entrance Foyer, Separate/Formal Living Room, Kitchen/Family Room Combo, Skylights, Bath in Primary Bedroom
- Flooring: Carpet, Hardwood, Laminate, Varies
- Windows: Skylight(s), Storm Window(s), Thermal Windows, Wood Frames
- Basement: Crawl Space,Sump Pump
- Number of fireplaces: 1
Interior area
- Total structure area: 1,999
- Total interior livable area: 1,999 sqft
Property
Parking
- Total spaces: 2
- Parking features: Attached, Garage
- Attached garage spaces: 2
Features
- Levels: One
- Stories: 1
- Patio & porch: Deck
- Exterior features: Blacktop Driveway, Deck
Lot
- Size: 0.37 Acres
- Dimensions: 80 x 200
- Features: Other, See Remarks
Details
- Additional structures: Barn(s), Outbuilding
- Parcel number: 30130122300900010340000000
- Special conditions: Standard
Construction
Type & style
- Home type: SingleFamily
- Architectural style: Ranch
- Property subtype: Single Family Residence
Materials
- Vinyl Siding
- Foundation: Poured
- Roof: Asphalt
Condition
- Resale
- Year built: 1956
Utilities & green energy
- Electric: Circuit Breakers
- Sewer: Connected
- Water: Connected, Public
- Utilities for property: Cable Available, Sewer Connected, Water Connected
Community & neighborhood
Location
- Region: Rome
Other
Other facts
- Listing terms: Cash,Conventional,FHA,VA Loan
Price history
| Date | Event | Price |
|---|---|---|
| 5/21/2024 | Sold | $259,700+1.9%$130/sqft |
Source: | ||
| 4/3/2024 | Pending sale | $254,900$128/sqft |
Source: | ||
| 2/22/2024 | Price change | $254,900-5.6%$128/sqft |
Source: | ||
| 2/14/2024 | Listed for sale | $269,900+126%$135/sqft |
Source: | ||
| 2/14/2019 | Sold | $119,400+0.3%$60/sqft |
Source: | ||
Public tax history
| Year | Property taxes | Tax assessment |
|---|---|---|
| 2024 | -- | $77,600 |
| 2023 | -- | $77,600 |
| 2022 | -- | $77,600 |
Find assessor info on the county website
Neighborhood: 13440
Nearby schools
GreatSchools rating
- 3/10Gansevoort Elementary SchoolGrades: K-6Distance: 1.2 mi
- 5/10Lyndon H Strough Middle SchoolGrades: 7-8Distance: 1 mi
- 4/10Rome Free AcademyGrades: 9-12Distance: 3.7 mi
Schools provided by the listing agent
- District: Rome
Source: NYSAMLSs. This data may not be complete. We recommend contacting the local school district to confirm school assignments for this home.

