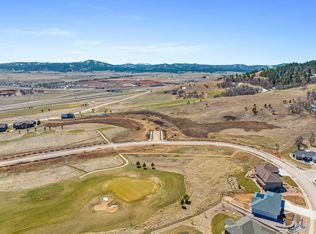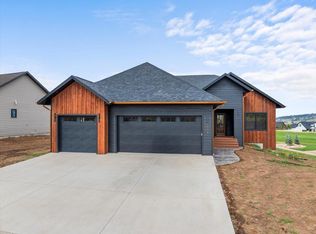Sold for $850,000
$850,000
7718 Brooks Loop, Spearfish, SD 57783
3beds
2,856sqft
Site Built
Built in 2023
0.33 Acres Lot
$856,500 Zestimate®
$298/sqft
$3,627 Estimated rent
Home value
$856,500
Estimated sales range
Not available
$3,627/mo
Zestimate® history
Loading...
Owner options
Explore your selling options
What's special
For more information, please contact listing agents Heath Gran 605-209-2052 or Scot Munro 605-641-6482 with Great Peaks Realty. Come take a look at this stunning custom built zero-entry home at Elkhorn Ridge Golf Estates! Offering 2,856 sq ft and an oversized 3-car garage, this home presents 3 large bedrooms with walk-in closets, 2.5 bathrooms, laundry room, spacious open concept, an exceptional kitchen equipped with top-of-the-line appliances including a double oven, huge center island with seating, endless granite countertop cooking space and tons of storage with custom cabinetry and the walk-in pantry that conveniently passes through directly into the garage. Relax in the large family room beside the gas log fireplace, separate living room with built-in bookcase. Beautiful views of the golf course from the backyard patio, meticulous landscaping with sprinkler system and planter drip irrigation. Primary suite features walk-out to the covered patio, his & her walk-in closets, heated floors, double sink vanity, tile walk-in shower and large soaker tub. Fully finished and heated 1,181 sq ft garage with epoxy floors and rear garage door. 8KW roof solar system for alternative energy. Dual-zone gas furnace, on-demand water heater and water softener & home security system. This property has it all for convenient, elegant living and is complete zero-entry! Call today!
Zillow last checked: 8 hours ago
Listing updated: January 02, 2026 at 07:56am
Listed by:
Heath Gran,
Great Peaks Realty,
Scot Munro,
Great Peaks Realty
Bought with:
Jeff S Garrett
Hayden Outdoors
Source: Mount Rushmore Area AOR,MLS#: 82942
Facts & features
Interior
Bedrooms & bathrooms
- Bedrooms: 3
- Bathrooms: 3
- Full bathrooms: 2
- 1/2 bathrooms: 1
- Main level bedrooms: 3
Primary bedroom
- Description: walkout to covered patio
- Level: Main
- Area: 210
- Dimensions: 14 x 15
Bedroom 2
- Level: Main
- Area: 156
- Dimensions: 12 x 13
Bedroom 3
- Level: Main
- Area: 132
- Dimensions: 11 x 12
Dining room
- Description: built-in custom hutch
- Level: Main
- Area: 210
- Dimensions: 10 x 21
Family room
- Description: fireplace, walkout
Kitchen
- Description: walk-in pantry
- Level: Main
- Dimensions: 13 x 19
Living room
- Description: built-in book shelves
- Level: Main
- Area: 196
- Dimensions: 14 x 14
Heating
- Natural Gas, Forced Air
Cooling
- Refrig. C/Air
Appliances
- Included: Dishwasher, Disposal, Refrigerator, Electric Range Oven, Microwave, Range Hood, Washer, Dryer, Double Oven, Water Softener Owned
- Laundry: Main Level, Sink
Features
- Walk-In Closet(s), Ceiling Fan(s), Granite Counters, Mud Room, Den/Study
- Flooring: Carpet, Vinyl
- Has basement: No
- Number of fireplaces: 1
- Fireplace features: One, Gas Log, Living Room
Interior area
- Total structure area: 2,856
- Total interior livable area: 2,856 sqft
Property
Parking
- Total spaces: 3
- Parking features: Three Car, Attached, Garage Door Opener
- Attached garage spaces: 3
Features
- Patio & porch: Porch Covered, Open Patio, Covered Patio
- Exterior features: Sprinkler System
- Has view: Yes
Lot
- Size: 0.33 Acres
- Features: On Golf Course, Views, Lawn, Rock, Trees, View
Details
- Parcel number: 322150110001000
Construction
Type & style
- Home type: SingleFamily
- Architectural style: Ranch
- Property subtype: Site Built
Materials
- Frame
- Foundation: Slab
- Roof: Composition
Condition
- Year built: 2023
Community & neighborhood
Security
- Security features: Smoke Detector(s), Security
Location
- Region: Spearfish
- Subdivision: Elkhorn Ridge Golf Estates
Other
Other facts
- Listing terms: Cash,New Loan
- Road surface type: Paved
Price history
| Date | Event | Price |
|---|---|---|
| 12/30/2025 | Sold | $850,000-5.3%$298/sqft |
Source: | ||
| 12/22/2025 | Contingent | $898,000$314/sqft |
Source: | ||
| 12/9/2025 | Listed for sale | $898,000$314/sqft |
Source: | ||
| 8/15/2025 | Contingent | $898,000$314/sqft |
Source: | ||
| 8/7/2025 | Price change | $898,000-1.8%$314/sqft |
Source: | ||
Public tax history
| Year | Property taxes | Tax assessment |
|---|---|---|
| 2025 | $5,420 | $667,940 +71.1% |
| 2024 | -- | $390,330 |
Find assessor info on the county website
Neighborhood: 57783
Nearby schools
GreatSchools rating
- NAMountain View Elementary - 08Grades: KDistance: 5.7 mi
- 6/10Spearfish Middle School - 05Grades: 6-8Distance: 6.2 mi
- 5/10Spearfish High School - 01Grades: 9-12Distance: 6.3 mi
Get pre-qualified for a loan
At Zillow Home Loans, we can pre-qualify you in as little as 5 minutes with no impact to your credit score.An equal housing lender. NMLS #10287.

