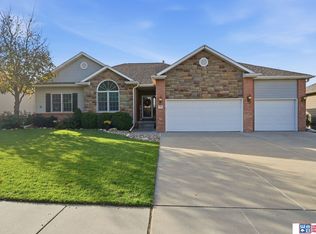Beautiful and move in ready walkout home in Stone Ridge Estates. Home features 4 bedrooms plus office, 3 full bath areas, and over 2800 sq ft of finished space with an open floor plan. Kitchen is a cooks delight with granite counter tops, Custom maple cabinets, stainless steel Whirlpool Gold appliances, walk in pantry and breakfast bar. Master bedroom with exit to deck, large master bath with dual sinks, large shower, whirlpool tub, & big walk in closet. Tile floors and neutral colors throughout. Large finished basement. Extra amenities include: Marvin windows, 2 x 6 framed walls, all-electric heating & A/C system, decorative fireplace, arched doorways, 9' & 10 ceilings, low maintenance composite decking & railing, and Stone & Hardi-plank hardboard siding on the exterior. Fenced backyard. 3 stall garage.
This property is off market, which means it's not currently listed for sale or rent on Zillow. This may be different from what's available on other websites or public sources.

