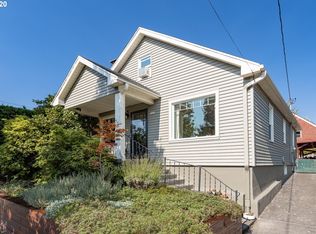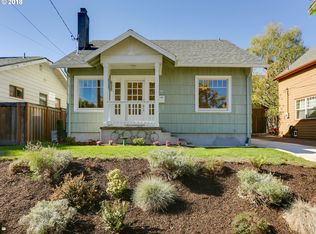Chef's dream located in heart of Montavilla. one block to shops, restaurants, farmers market and public transit.open floor plan with kitchen in the center, large bedrooms and many updates throughout. New blinds, hardwood floors, appliances, washer, dryer and updated kitchen. Backyard features outdoor kitchen, custom grill, covered patio, gas heaters so and much more [Home Energy Score = 5. HES Report at https://rpt.greenbuildingregistry.com/hes/OR10120681-20181009]
This property is off market, which means it's not currently listed for sale or rent on Zillow. This may be different from what's available on other websites or public sources.


