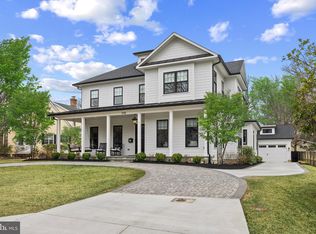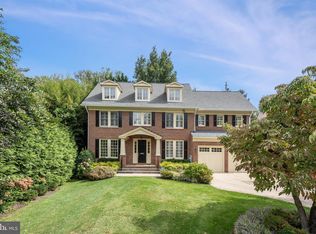Elegant new home on a large lot located in close-in Bethesda. Fabulous floorplan with large open rooms and defined living spaces designed for entertaining and comfortable living. The main level features a massive gourmet kitchen opening to a large family room, which walks out to a covered wrap-around porch, breakfast room, formal dining room, butler pantry, and a private office. The second level boasts 4 large bedrooms (including the master suite with 3 walk-in closets), each with en suite bathrooms and ample closet space. Lower level with huge recreation room, sunny sitting room, and a 5th bedroom and bathroom / au pair suite. Sub Zero and Thermador appliances, Kohler fixtures, and optional Elevator. 2 Car Garage and ample yard space. A 4-minute bus ride to Bethesda Metro.
This property is off market, which means it's not currently listed for sale or rent on Zillow. This may be different from what's available on other websites or public sources.

