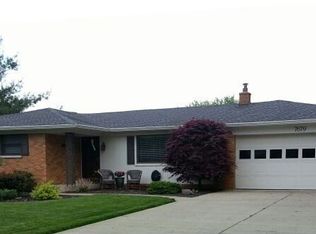Move right into this updated 3 BR 2 BA ranch w/attached & detatched 2 car garage. Everything is done for you! Updated kitchen includes sink, granite countertops, & backsplash. Other 2016 updates: washer, dryer, new gable siding, front door, shutters, water softener, pressure tank, gutters, soffits, exterior paint, bathroom ceiling tile and lighting. Roof in 2012. Furnace/Heat pump in 2014. Det. garage has concrete floor and electricity. No HOA. Close to shopping, schools, & restaurants! !
This property is off market, which means it's not currently listed for sale or rent on Zillow. This may be different from what's available on other websites or public sources.
