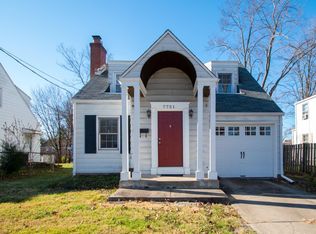Sold for $255,000 on 03/28/25
$255,000
7717 Plainfield Rd, Cincinnati, OH 45236
2beds
1,194sqft
Single Family Residence
Built in 1938
7,971.48 Square Feet Lot
$268,900 Zestimate®
$214/sqft
$1,459 Estimated rent
Home value
$268,900
$253,000 - $288,000
$1,459/mo
Zestimate® history
Loading...
Owner options
Explore your selling options
What's special
Adorable, renovated home in the heart of Deer Park! Nothing to do but move right in! Convenient to stores, restaurants and pubs. Many, many features including, new Concrete Driveway, new Roof, newer HVAC (2023), Water-proofed Basement. Freshly painted inside and out. Pretty galley Kitchen with soft-close cabinets, beautiful Quartz Counters, SS Appliances, and recessed lighting. Cute built-in cabinet in nice size Dining Room perfect for entertaining. New carpet upstairs and beautiful refinished HW floors on main level. Basement freshly painted with Glass Block Windows and heated Garage freshly painted includes Garage Door Opener. As soon as you step foot in it, you will fall in love! Agent owned.
Zillow last checked: 8 hours ago
Listing updated: March 31, 2025 at 10:14am
Listed by:
Diane S Ghizas 513-383-5491,
Huff Realty 513-644-4833
Bought with:
Steve S Glacken, 2015002430
Cutler Real Estate
Source: Cincy MLS,MLS#: 1831808 Originating MLS: Cincinnati Area Multiple Listing Service
Originating MLS: Cincinnati Area Multiple Listing Service

Facts & features
Interior
Bedrooms & bathrooms
- Bedrooms: 2
- Bathrooms: 1
- Full bathrooms: 1
Primary bedroom
- Features: Wall-to-Wall Carpet
- Level: Second
- Area: 156
- Dimensions: 13 x 12
Bedroom 2
- Level: Second
- Area: 126
- Dimensions: 14 x 9
Bedroom 3
- Area: 0
- Dimensions: 0 x 0
Bedroom 4
- Area: 0
- Dimensions: 0 x 0
Bedroom 5
- Area: 0
- Dimensions: 0 x 0
Primary bathroom
- Features: Tile Floor, Tub w/Shower
Bathroom 1
- Features: Full
- Level: Second
Dining room
- Features: Built-in Features, Chandelier, Wood Floor
- Level: First
- Area: 144
- Dimensions: 12 x 12
Family room
- Area: 0
- Dimensions: 0 x 0
Kitchen
- Features: Quartz Counters, Galley, Walkout, Wood Floor
- Area: 126
- Dimensions: 14 x 9
Living room
- Features: Fireplace
- Area: 208
- Dimensions: 16 x 13
Office
- Area: 0
- Dimensions: 0 x 0
Heating
- Forced Air, Gas
Cooling
- Central Air
Appliances
- Included: Dishwasher, Disposal, Microwave, Oven/Range, Gas Water Heater
Features
- Ceiling Fan(s)
- Doors: Multi Panel Doors
- Basement: Full,Concrete,Unfinished,Glass Blk Wind
- Attic: Storage
- Number of fireplaces: 1
- Fireplace features: Brick, Gas, Living Room
Interior area
- Total structure area: 1,194
- Total interior livable area: 1,194 sqft
Property
Parking
- Total spaces: 1
- Parking features: On Street, Driveway, Garage Door Opener
- Garage spaces: 1
- Has uncovered spaces: Yes
Features
- Levels: Two
- Stories: 2
- Patio & porch: Porch
Lot
- Size: 7,971 sqft
- Dimensions: 50 x 160
- Features: Less than .5 Acre
- Topography: Level
Details
- Parcel number: 6090013006800
- Zoning description: Residential
- Other equipment: Sump Pump
Construction
Type & style
- Home type: SingleFamily
- Architectural style: Cape Cod
- Property subtype: Single Family Residence
Materials
- Aluminum Siding
- Foundation: Block
- Roof: Shingle
Condition
- New construction: No
- Year built: 1938
Utilities & green energy
- Gas: Natural
- Sewer: Public Sewer
- Water: Public
Community & neighborhood
Security
- Security features: Smoke Alarm
Location
- Region: Cincinnati
HOA & financial
HOA
- Has HOA: No
Other
Other facts
- Listing terms: No Special Financing,Conventional
Price history
| Date | Event | Price |
|---|---|---|
| 3/28/2025 | Sold | $255,000+2%$214/sqft |
Source: | ||
| 3/3/2025 | Pending sale | $250,000$209/sqft |
Source: | ||
| 2/25/2025 | Listed for sale | $250,000+92.3%$209/sqft |
Source: | ||
| 6/27/2024 | Sold | $130,000+30%$109/sqft |
Source: Public Record Report a problem | ||
| 4/26/2002 | Sold | $100,000+9.3%$84/sqft |
Source: | ||
Public tax history
| Year | Property taxes | Tax assessment |
|---|---|---|
| 2024 | $3,190 -1.9% | $52,175 |
| 2023 | $3,253 +1.5% | $52,175 +31.7% |
| 2022 | $3,205 +10.4% | $39,606 |
Find assessor info on the county website
Neighborhood: 45236
Nearby schools
GreatSchools rating
- 5/10Amity Elementary SchoolGrades: PK-6Distance: 0.4 mi
- 6/10Deer Park Jr/Sr High SchoolGrades: 7-12Distance: 0.4 mi
Get a cash offer in 3 minutes
Find out how much your home could sell for in as little as 3 minutes with a no-obligation cash offer.
Estimated market value
$268,900
Get a cash offer in 3 minutes
Find out how much your home could sell for in as little as 3 minutes with a no-obligation cash offer.
Estimated market value
$268,900
