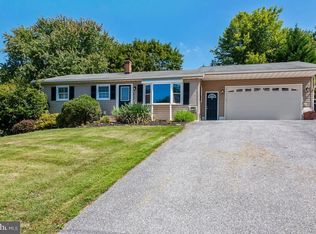WELCOME HOME! This beautiful Rambler with an oversized two car garage is placed upon a 1/2 acre rolling lot featuring a picturest view overlooking Walkersville and Catoctin Mountians. Separte level fireplaces coupled with two full baths on separate levels lead quite well to an extended family living situation. Enjoy breakfast in your eat-in Kitchen. Entertain on the patio in the backyard enjoying the peacful scenery. The front porch has views for miles. 4 bedrooms and 2 full baths with a extra room in the basement for virtual school or office. Come now, come fast, this home won't last long.
This property is off market, which means it's not currently listed for sale or rent on Zillow. This may be different from what's available on other websites or public sources.

