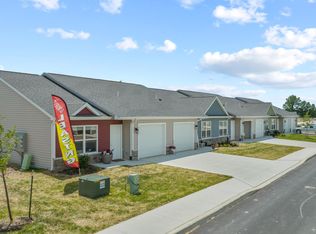Come check out this beautiful home that has so much to offer! This well kept and newly updated home sits on almost an acre of land with a 2-car attached & 1-car detached garage and beautiful landscape! Walk inside where you'll be greeted by a lovely living room with lots of natural light and elegant floors. The kitchen has been newly updated with enough space to prepare any meal and all appliances included! Enjoy the family room for an extra living space featuring a gorgeous brick fireplace and right off the family room is the all season sunroom / den with beautiful skylights with a forest view. Enjoy the formal dining room along with an extra smaller room for a home office or extra storage. This home features 3 nicely sized bedrooms including a master bathroom and an additional full bath. Head outback where you'll find an open porch backed up against a wooded area for those cool autumn nights. Enjoy extra storage with the utility shed and lots of land! Enjoy rural living but the bonuses of the city! Near schools, restaurants and the highway for fast travel!
This property is off market, which means it's not currently listed for sale or rent on Zillow. This may be different from what's available on other websites or public sources.

