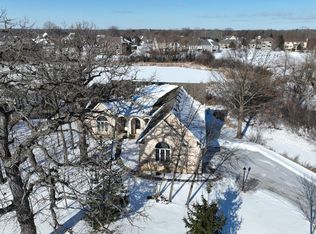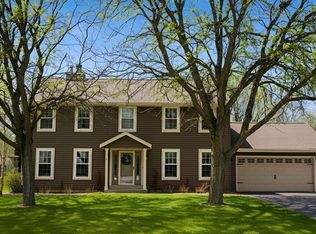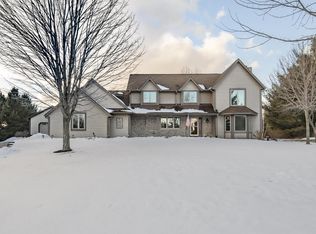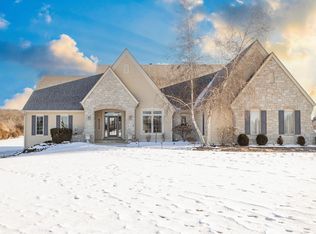TURN KEY LAKE LIFE! Newly UPDATED-see list! HUGE HOME & MASSIVE LOT w/ 100' lake frntg on a FULL REC LAKE! Rare find, great views, perfect for entertaining or your private retreat. The charm of the orig lake home blends seamlessly w/ a 2018 addition. Primary suite offers WIC & lake views. New LVP flooring on main lvl, new carpet upper lvl & freshly painted in tranquil neutrals. Roofs, siding, most windows, kitchen, baths, HVAC, deck & driveway new in 2017-18. Updates = peace of mind. All improvements are out of floodplain. 2 garages, storage shed and parking for 10+ cars. WIND LAKE is a HIDDEN GEM, quaint small ''up north'' town feel but 25 min to MILW & 70 min to Ohare & PROVIDES GREAT VALUE. Highly desired Muskego School District. Buyer to verify all meas. All house photos edited
Active
$874,999
7715 West Wind Lake ROAD, Wind Lake, WI 53185
5beds
3,451sqft
Est.:
Single Family Residence
Built in 1940
0.74 Acres Lot
$847,100 Zestimate®
$254/sqft
$-- HOA
What's special
Great viewsStorage shedHuge home
- 12 days |
- 1,424 |
- 26 |
Zillow last checked: 8 hours ago
Listing updated: February 01, 2026 at 12:52pm
Listed by:
Allison Aron 414-429-7766,
Epique Realty
Source: WIREX MLS,MLS#: 1949035 Originating MLS: Metro MLS
Originating MLS: Metro MLS
Tour with a local agent
Facts & features
Interior
Bedrooms & bathrooms
- Bedrooms: 5
- Bathrooms: 4
- Full bathrooms: 3
- 1/2 bathrooms: 1
- Main level bedrooms: 1
Primary bedroom
- Level: Upper
- Area: 308
- Dimensions: 14 x 22
Bedroom 2
- Level: Upper
- Area: 180
- Dimensions: 10 x 18
Bedroom 3
- Level: Upper
- Area: 180
- Dimensions: 12 x 15
Bedroom 4
- Level: Upper
- Area: 154
- Dimensions: 14 x 11
Bedroom 5
- Level: Main
- Area: 143
- Dimensions: 11 x 13
Bathroom
- Features: Master Bedroom Bath: Tub/Shower Combo
Dining room
- Level: Main
- Area: 168
- Dimensions: 21 x 8
Kitchen
- Level: Main
- Area: 378
- Dimensions: 21 x 18
Living room
- Level: Main
- Area: 550
- Dimensions: 22 x 25
Heating
- Natural Gas, Forced Air
Cooling
- Central Air
Appliances
- Included: Dishwasher, Disposal, Dryer, Range, Refrigerator, Washer, Water Softener
Features
- High Speed Internet, Pantry, Walk-In Closet(s), Kitchen Island
- Windows: Skylight(s)
- Basement: Block,Full,Partially Finished,Sump Pump,Walk-Out Access
Interior area
- Total structure area: 3,450
- Total interior livable area: 3,451 sqft
- Finished area above ground: 2,780
- Finished area below ground: 671
Property
Parking
- Total spaces: 5
- Parking features: Garage Door Opener, Detached, 4 Car, 1 Space
- Garage spaces: 5
Features
- Levels: Two
- Stories: 2
- Patio & porch: Deck
- Has view: Yes
- View description: Water
- Has water view: Yes
- Water view: Water
- Waterfront features: Deeded Water Access, Water Access/Rights, Waterfront, Bay, Lake, Pier, 51-100 feet
- Body of water: Wind Lake
Lot
- Size: 0.74 Acres
Details
- Additional structures: Garden Shed
- Parcel number: 010042008069000
- Zoning: R5
Construction
Type & style
- Home type: SingleFamily
- Architectural style: Other
- Property subtype: Single Family Residence
Materials
- Aluminum Trim, Vinyl Siding
Condition
- 21+ Years
- New construction: No
- Year built: 1940
Utilities & green energy
- Sewer: Public Sewer
- Water: Well
- Utilities for property: Cable Available
Community & HOA
Location
- Region: Wind Lake
- Municipality: Norway
Financial & listing details
- Price per square foot: $254/sqft
- Tax assessed value: $662,800
- Annual tax amount: $6,904
- Date on market: 2/2/2026
- Inclusions: Refrigerator, Stove, Dishwasher, Washer, Dryer, Blinds, Water Softener (Owned), Pier, Door Bell Camera, Bench And Storage Bin By Lake, Heater In 3 Car Garage, Dining Area Light, Small John Boat W/ Trailer
- Exclusions: Sellers Personal Property, Green Door In Rec Room, Decor Attached To & Near Shed, Tools/Machinery Attached In Garage, Compressor/Hose Reels, Vice, Garden Hoses, Office Swag Light, Double Door Cabinets In Garage & Portable Shelves Throughout Property.
Estimated market value
$847,100
$805,000 - $889,000
$4,517/mo
Price history
Price history
| Date | Event | Price |
|---|---|---|
| 2/2/2026 | Listed for sale | $874,999-2.8%$254/sqft |
Source: | ||
| 2/1/2026 | Listing removed | $899,999$261/sqft |
Source: | ||
| 8/25/2025 | Price change | $899,999-4.2%$261/sqft |
Source: | ||
| 4/22/2025 | Price change | $939,000-5.6%$272/sqft |
Source: | ||
| 3/17/2025 | Listed for sale | $995,000$288/sqft |
Source: | ||
Public tax history
Public tax history
| Year | Property taxes | Tax assessment |
|---|---|---|
| 2024 | $6,324 +11.7% | $662,800 +54.1% |
| 2023 | $5,659 +1.3% | $430,200 |
| 2022 | $5,589 +0.9% | $430,200 |
Find assessor info on the county website
BuyAbility℠ payment
Est. payment
$5,492/mo
Principal & interest
$4085
Property taxes
$1101
Home insurance
$306
Climate risks
Neighborhood: 53185
Nearby schools
GreatSchools rating
- 9/10Lakeview Elementary SchoolGrades: PK-4Distance: 0.3 mi
- 7/10Lake Denoon Middle SchoolGrades: 5-8Distance: 2.3 mi
- 8/10Muskego High SchoolGrades: 9-12Distance: 4.2 mi
Schools provided by the listing agent
- Elementary: Lakeview
- Middle: Lake Denoon
- High: Muskego
- District: Muskego-Norway
Source: WIREX MLS. This data may not be complete. We recommend contacting the local school district to confirm school assignments for this home.
- Loading
- Loading



