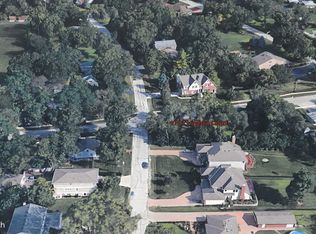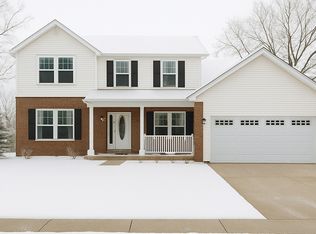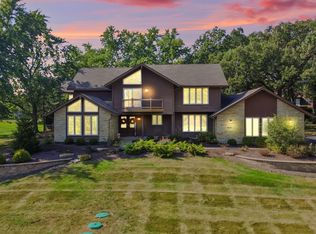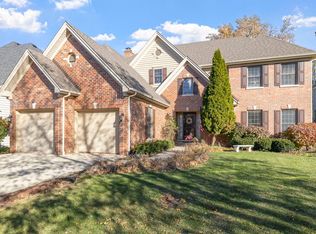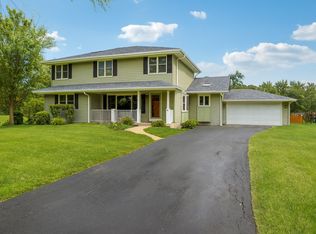Stunning 6-Bedroom, 5-Bath Custom Home with 3-Car Garage!! This beautifully custom-built home offers luxury at every turn. Featuring 5 spacious bedrooms and 4 full bathrooms. Kitchen has custom cherry cabinetry with granite countertops, intricate trim work, high ceilings, and hardwood floors throughout the first floor. Fully Finished basement with an additional bedroom and full bath complete with a private sauna and ample storage. Located in a prime area with excellent transportation options and Great Schools!
New
$899,900
7715 Virginia Ct, Willowbrook, IL 60527
6beds
3,300sqft
Est.:
Single Family Residence
Built in 2005
0.37 Acres Lot
$881,900 Zestimate®
$273/sqft
$-- HOA
What's special
Fully finished basementHigh ceilingsPrivate saunaAmple storageIntricate trim workGranite countertops
- 1 day |
- 340 |
- 31 |
Zillow last checked: 8 hours ago
Listing updated: December 09, 2025 at 07:15am
Listing courtesy of:
Abrahim Batshon 708-362-2897,
NTEG Realty LLC
Source: MRED as distributed by MLS GRID,MLS#: 12529753
Tour with a local agent
Facts & features
Interior
Bedrooms & bathrooms
- Bedrooms: 6
- Bathrooms: 5
- Full bathrooms: 5
Rooms
- Room types: Bedroom 5, Bedroom 6, Breakfast Room, Foyer
Primary bedroom
- Features: Flooring (Carpet), Bathroom (Full)
- Level: Second
- Area: 357 Square Feet
- Dimensions: 21X17
Bedroom 2
- Features: Flooring (Carpet)
- Level: Second
- Area: 182 Square Feet
- Dimensions: 14X13
Bedroom 3
- Features: Flooring (Carpet)
- Level: Second
- Area: 168 Square Feet
- Dimensions: 14X12
Bedroom 4
- Features: Flooring (Carpet)
- Level: Second
- Area: 192 Square Feet
- Dimensions: 12X16
Bedroom 5
- Features: Flooring (Hardwood)
- Level: Main
- Area: 143 Square Feet
- Dimensions: 11X13
Bedroom 6
- Level: Basement
- Area: 140 Square Feet
- Dimensions: 10X14
Breakfast room
- Features: Flooring (Hardwood)
- Level: Main
- Area: 170 Square Feet
- Dimensions: 17X10
Dining room
- Features: Flooring (Hardwood)
- Level: Main
- Area: 224 Square Feet
- Dimensions: 14X16
Family room
- Features: Flooring (Hardwood)
- Level: Main
- Area: 374 Square Feet
- Dimensions: 17X22
Foyer
- Features: Flooring (Hardwood)
- Level: Main
- Area: 198 Square Feet
- Dimensions: 9X22
Kitchen
- Features: Kitchen (Eating Area-Breakfast Bar), Flooring (Hardwood)
- Level: Main
- Area: 196 Square Feet
- Dimensions: 14X14
Living room
- Features: Flooring (Hardwood)
- Level: Main
- Area: 221 Square Feet
- Dimensions: 17X13
Heating
- Natural Gas
Cooling
- Central Air
Appliances
- Included: Double Oven, Microwave, Dishwasher, Refrigerator, Disposal
Features
- Basement: Finished,Full
- Number of fireplaces: 1
Interior area
- Total structure area: 0
- Total interior livable area: 3,300 sqft
Property
Parking
- Total spaces: 3
- Parking features: Brick Driveway, Attached, Garage
- Attached garage spaces: 3
- Has uncovered spaces: Yes
Accessibility
- Accessibility features: No Disability Access
Features
- Stories: 2
Lot
- Size: 0.37 Acres
- Dimensions: 75X212
Details
- Parcel number: 0926308003
- Special conditions: None
- Other equipment: Central Vacuum, TV-Cable, Intercom, Sump Pump
Construction
Type & style
- Home type: SingleFamily
- Architectural style: Traditional
- Property subtype: Single Family Residence
Materials
- Brick, Cedar, Stone
- Foundation: Concrete Perimeter
- Roof: Asphalt
Condition
- New construction: No
- Year built: 2005
Utilities & green energy
- Electric: 200+ Amp Service
- Sewer: Public Sewer
- Water: Lake Michigan
Community & HOA
Community
- Security: Security System
HOA
- Services included: None
Location
- Region: Willowbrook
Financial & listing details
- Price per square foot: $273/sqft
- Tax assessed value: $195,990
- Annual tax amount: $10,203
- Date on market: 12/9/2025
- Ownership: Fee Simple
Estimated market value
$881,900
$838,000 - $926,000
$4,783/mo
Price history
Price history
| Date | Event | Price |
|---|---|---|
| 12/9/2025 | Listed for sale | $899,900$273/sqft |
Source: | ||
| 12/2/2025 | Listing removed | $899,900$273/sqft |
Source: | ||
| 9/15/2025 | Contingent | $899,900$273/sqft |
Source: | ||
| 7/24/2025 | Listed for sale | $899,900$273/sqft |
Source: | ||
| 7/18/2025 | Contingent | $899,900$273/sqft |
Source: | ||
Public tax history
Public tax history
| Year | Property taxes | Tax assessment |
|---|---|---|
| 2023 | $9,813 +8% | $195,990 +6.1% |
| 2022 | $9,088 +4% | $184,730 +1.2% |
| 2021 | $8,736 +1.2% | $182,620 +2% |
Find assessor info on the county website
BuyAbility℠ payment
Est. payment
$6,157/mo
Principal & interest
$4380
Property taxes
$1462
Home insurance
$315
Climate risks
Neighborhood: 60527
Nearby schools
GreatSchools rating
- 8/10Gower West Elementary SchoolGrades: PK-4Distance: 0.4 mi
- 9/10Gower Middle SchoolGrades: 5-8Distance: 0.8 mi
- 8/10Hinsdale South High SchoolGrades: 9-12Distance: 0.5 mi
Schools provided by the listing agent
- High: Hinsdale South High School
- District: 62
Source: MRED as distributed by MLS GRID. This data may not be complete. We recommend contacting the local school district to confirm school assignments for this home.
- Loading
- Loading
