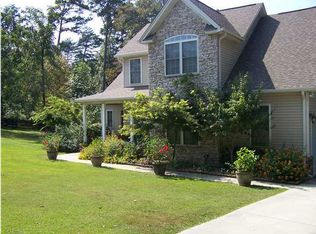Sold for $565,000 on 05/30/25
$565,000
7715 N Dent Rd, Hixson, TN 37343
4beds
2,468sqft
Single Family Residence
Built in 2006
0.63 Acres Lot
$504,100 Zestimate®
$229/sqft
$2,569 Estimated rent
Home value
$504,100
$479,000 - $529,000
$2,569/mo
Zestimate® history
Loading...
Owner options
Explore your selling options
What's special
This beautifully updated 4-bedroom, 2.5-bath home offers the perfect balance of style, comfort and functionality. With an open-concept design, it's ideal for both everyday living and entertaining.
The main floor features a spacious primary suite with a beautifully updated en-suite bath, providing a private retreat. The updated kitchen flows seamlessly into the dining and living areas, where custom built-in cabinets add character and storage. Upstairs, three bedrooms offer plenty of space for family, guests or a home office.
Step outside to an incredible outdoor living space. A composite deck with a screened-in porch invites you to relax in comfort, while the fenced-in yard offers plenty of room for play and privacy. Gather around the fire pit in the evenings and enjoy the peaceful surroundings.
Located in a desirable area, this home combines outdoor charm with easy access to local amenities, schools and parks. Move-in ready and thoughtfully updated, this is a home you won't want to miss.
Updates:
Built in cabinets in the living room (2017).
Hardwood floors in the primary bedroom and walk-in closet (2017).
Kitchen remodel (2018).
Composite deck/Screened in porch (2019).
5-foot aluminum fence (2019).
Primary bath remodel (2021).
Both A/C units replaced. The brand is Carrier (2021).
Zillow last checked: 8 hours ago
Listing updated: May 30, 2025 at 02:49pm
Listed by:
Bryan Gonser 423-834-2783,
Compass Tennessee
Bought with:
Suzy Lawson, 281901
Better Homes and Gardens Real Estate Signature Brokers
Source: Greater Chattanooga Realtors,MLS#: 1509818
Facts & features
Interior
Bedrooms & bathrooms
- Bedrooms: 4
- Bathrooms: 3
- Full bathrooms: 2
- 1/2 bathrooms: 1
Primary bedroom
- Level: First
Bedroom
- Level: Second
Bedroom
- Level: Second
Bedroom
- Level: Second
Primary bathroom
- Level: First
Bathroom
- Level: First
Bathroom
- Level: Second
Dining room
- Level: First
Kitchen
- Level: First
Laundry
- Level: First
Living room
- Level: First
Heating
- Electric
Cooling
- Central Air, Electric
Appliances
- Included: Disposal, Dishwasher, Exhaust Fan, Electric Oven, Electric Water Heater, Free-Standing Refrigerator, Freezer, Microwave, Oven, Refrigerator, Self Cleaning Oven, Stainless Steel Appliance(s), Water Heater
- Laundry: Electric Dryer Hookup, Laundry Room, Main Level, Washer Hookup
Features
- Built-in Features, Ceiling Fan(s), Crown Molding, Entrance Foyer, Eat-in Kitchen, High Ceilings, High Speed Internet, Kitchen Island, Natural Woodwork, Open Floorplan, Pantry, Primary Downstairs, Recessed Lighting, Smart Thermostat, Tray Ceiling(s), Vaulted Ceiling(s), Walk-In Closet(s), Separate Shower, Tub/shower Combo, En Suite, Plumbed
- Flooring: Carpet, Ceramic Tile, Wood
- Windows: Aluminum Frames, Blinds, Drapes, Shutters
- Has basement: No
- Number of fireplaces: 2
- Fireplace features: Fire Pit, Family Room, Gas Starter, Gas Log, Outside
Interior area
- Total structure area: 2,468
- Total interior livable area: 2,468 sqft
- Finished area above ground: 2,468
Property
Parking
- Total spaces: 2
- Parking features: Driveway, Garage, Garage Door Opener, Paved, RV Access/Parking, Garage Faces Side, Kitchen Level
- Attached garage spaces: 2
Features
- Levels: Two
- Stories: 2
- Patio & porch: Covered, Composite, Deck, Front Porch, Porch, Rear Porch, Screened, Porch - Screened, Porch - Covered
- Exterior features: Fire Pit, Private Entrance, Private Yard, Rain Gutters, RV Hookup, Smart Lock(s)
- Fencing: Back Yard,Fenced,Gate,Other
- Waterfront features: Pond
Lot
- Size: 0.63 Acres
- Dimensions: 93 x 296.27
- Features: Back Yard, Front Yard, Landscaped, Many Trees, Private, Sloped Down
Details
- Parcel number: 083h A 046
- Special conditions: Standard
- Other equipment: Fuel Tank(s)
Construction
Type & style
- Home type: SingleFamily
- Property subtype: Single Family Residence
Materials
- Brick, Vinyl Siding
- Foundation: Block, Raised
- Roof: Aluminum,Metal,Shingle
Condition
- Updated/Remodeled
- New construction: No
- Year built: 2006
Utilities & green energy
- Sewer: Septic Tank
- Water: Public
- Utilities for property: Cable Connected, Electricity Connected, Phone Available, Propane, Water Connected
Community & neighborhood
Security
- Security features: Prewired
Location
- Region: Hixson
- Subdivision: Ramsey
Other
Other facts
- Listing terms: Cash,Conventional,FHA,VA Loan
- Road surface type: Asphalt
Price history
| Date | Event | Price |
|---|---|---|
| 5/30/2025 | Sold | $565,000$229/sqft |
Source: Greater Chattanooga Realtors #1509818 Report a problem | ||
| 4/13/2025 | Contingent | $565,000$229/sqft |
Source: Greater Chattanooga Realtors #1509818 Report a problem | ||
| 4/11/2025 | Listed for sale | $565,000$229/sqft |
Source: Greater Chattanooga Realtors #1509818 Report a problem | ||
| 4/4/2025 | Contingent | $565,000$229/sqft |
Source: Greater Chattanooga Realtors #1509818 Report a problem | ||
| 4/3/2025 | Listed for sale | $565,000+146.7%$229/sqft |
Source: Greater Chattanooga Realtors #1509818 Report a problem | ||
Public tax history
| Year | Property taxes | Tax assessment |
|---|---|---|
| 2024 | $1,785 | $79,400 |
| 2023 | $1,785 | $79,400 |
| 2022 | $1,785 +0.5% | $79,400 |
Find assessor info on the county website
Neighborhood: Middle Valley
Nearby schools
GreatSchools rating
- 6/10Ganns Middle Valley Elementary SchoolGrades: PK-5Distance: 0.7 mi
- 4/10Hixson Middle SchoolGrades: 6-8Distance: 3 mi
- 7/10Hixson High SchoolGrades: 9-12Distance: 2.9 mi
Schools provided by the listing agent
- Elementary: Middle Valley Elementary
- Middle: Hixson Middle
- High: Hixson High
Source: Greater Chattanooga Realtors. This data may not be complete. We recommend contacting the local school district to confirm school assignments for this home.
Get a cash offer in 3 minutes
Find out how much your home could sell for in as little as 3 minutes with a no-obligation cash offer.
Estimated market value
$504,100
Get a cash offer in 3 minutes
Find out how much your home could sell for in as little as 3 minutes with a no-obligation cash offer.
Estimated market value
$504,100
