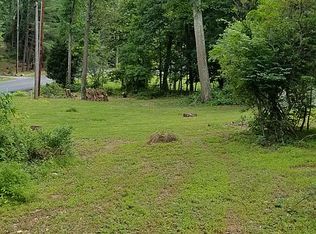Due to Governor Tom Wolf's mandate regarding COVID-19, we are currently unable to allow any in-person showings of our listed properties. Contact your agent for more information.If you're looking for a beautiful home with seclusion and privacy, this is the one for you! This custom home has extensive landscaping and sits on over 6 acres of land surrounded by trees and nature. Once inside, you'll be impressed by the space. The first floor has 9 ft ceilings and hardwood floors throughout. Also included on the first floor, is a huge eat-in kitchen with a dining area and separate island. The family room has a beautiful gas log fireplace surrounded by stone with gorgeous views of the outdoors. In addition, there is a separate dining room and office with a half bath to complete the main level. The second floor offers a master suite with cathedral ceilings, a large walk-in closet along with a full bath with double vanities, a soaking tub, and walk-in shower. You will find 3 additional bedrooms with walk-in closets on the second floor along with a convenient laundry room. The backyard is an entertainers dream featuring an in-ground pool and patio area. Covered front porch along with an over-sized 2 car garage and bonus workshop/storage area. Be sure to schedule a showing today and see all the unique features of this home.
This property is off market, which means it's not currently listed for sale or rent on Zillow. This may be different from what's available on other websites or public sources.
