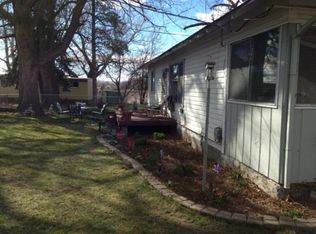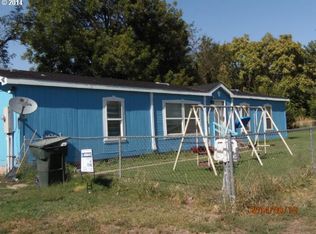One of a kind location & views of the Umatilla River, Echo and Valley from the wrap around deck on this country home! **COMING SOON-New Ext Paint (grey with white trim), New Roof, Backyard Seeded in Grass, New well was drilled in 2019, new sprinkler system, new carpet except in FR. Lots of space to entertain with 2 FR plus LR. Attached garage with a detached 2 story garage and a barn. Great property to dirt bike or set up an archery area on the abundant 14.74 acres! Call today.
This property is off market, which means it's not currently listed for sale or rent on Zillow. This may be different from what's available on other websites or public sources.


