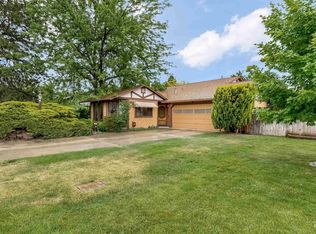Sold
Price Unknown
7714 W Amity Rd, Boise, ID 83709
3beds
2baths
1,261sqft
Single Family Residence
Built in 1985
7,405.2 Square Feet Lot
$410,800 Zestimate®
$--/sqft
$2,163 Estimated rent
Home value
$410,800
$390,000 - $431,000
$2,163/mo
Zestimate® history
Loading...
Owner options
Explore your selling options
What's special
**Offering 1% Seller Concession with Full Price Offer** Welcome to this charming, updated single level home in South Boise with a fantastic floor plan, set back off the road on a spacious lot on Amity Road avoiding any through traffic. Step inside this beautiful home and you will find updated LVP and carpet throughout, an elegant kitchen that has been updated with new cabinetry, herringbone backsplash, and quartz countertops in January 2023. The living room boasts a vaulted ceiling, great natural light and a cozy wood-burning fireplace. You'll find spacious bedrooms with oversized step-in closets, upgraded bathrooms, a primary bedroom with en suite, walk-in closet, and direct access to the covered patio. The 2 car garage is complete with 220V electrical, workbench and storage. There is plenty of room for RV parking and No HOA. New AC unit in July 2023 The backyard layout offers endless possibilities with a patio ready for a fire pit, garden space, and storage/wood shed.
Zillow last checked: 8 hours ago
Listing updated: December 29, 2023 at 09:13am
Listed by:
Jayce Sharrai 208-819-4484,
Silvercreek Realty Group
Bought with:
Meredith Doerr
Silvercreek Realty Group
Source: IMLS,MLS#: 98893180
Facts & features
Interior
Bedrooms & bathrooms
- Bedrooms: 3
- Bathrooms: 2
- Main level bathrooms: 2
- Main level bedrooms: 3
Primary bedroom
- Level: Main
- Area: 154
- Dimensions: 14 x 11
Bedroom 2
- Level: Main
- Area: 110
- Dimensions: 11 x 10
Bedroom 3
- Level: Main
- Area: 110
- Dimensions: 11 x 10
Kitchen
- Level: Main
- Area: 88
- Dimensions: 11 x 8
Heating
- Forced Air, Natural Gas, Wood
Cooling
- Central Air
Appliances
- Included: Gas Water Heater, Dishwasher, Disposal, Microwave, Oven/Range Freestanding, Refrigerator, Washer, Dryer
Features
- Bath-Master, Bed-Master Main Level, Great Room, Walk-In Closet(s), Quartz Counters, Number of Baths Main Level: 2
- Windows: Skylight(s)
- Has basement: No
- Number of fireplaces: 1
- Fireplace features: One, Insert
Interior area
- Total structure area: 1,261
- Total interior livable area: 1,261 sqft
- Finished area above ground: 1,261
- Finished area below ground: 0
Property
Parking
- Total spaces: 2
- Parking features: Attached, RV Access/Parking, Driveway
- Attached garage spaces: 2
- Has uncovered spaces: Yes
Features
- Levels: One
- Patio & porch: Covered Patio/Deck
Lot
- Size: 7,405 sqft
- Features: Standard Lot 6000-9999 SF, Garden, Sidewalks, Auto Sprinkler System, Full Sprinkler System
Details
- Additional structures: Shed(s)
- Parcel number: R8222700555
Construction
Type & style
- Home type: SingleFamily
- Property subtype: Single Family Residence
Materials
- Frame
- Roof: Composition
Condition
- Year built: 1985
Utilities & green energy
- Water: Public
- Utilities for property: Sewer Connected
Community & neighborhood
Location
- Region: Boise
- Subdivision: Sunset Rim Sub
Other
Other facts
- Listing terms: Cash,Conventional,FHA,VA Loan
- Ownership: Fee Simple
Price history
Price history is unavailable.
Public tax history
| Year | Property taxes | Tax assessment |
|---|---|---|
| 2025 | $1,281 -3.9% | $352,000 +8.9% |
| 2024 | $1,333 -13.6% | $323,200 +2.3% |
| 2023 | $1,543 +4.6% | $315,800 -15% |
Find assessor info on the county website
Neighborhood: South Cole
Nearby schools
GreatSchools rating
- 5/10Amity Elementary SchoolGrades: PK-6Distance: 1.4 mi
- 4/10West Junior High SchoolGrades: 7-9Distance: 0.8 mi
- 7/10Borah Senior High SchoolGrades: 9-12Distance: 2.6 mi
Schools provided by the listing agent
- Elementary: Amity
- Middle: West Boise Jr
- High: Borah
- District: Boise School District #1
Source: IMLS. This data may not be complete. We recommend contacting the local school district to confirm school assignments for this home.
