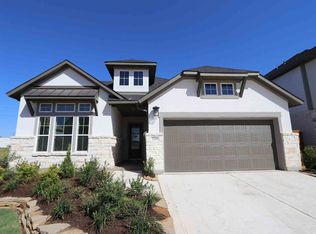Stunning 5-bedroom, 4-bath, two-story home with a 2-car garage. The spacious kitchen, featuring a center island, Lexington Gunmetal Gray cabinetry, and Calacatta Ultra quartz countertops, seamlessly flows into the family room and casual dining area. The luxuriousprimary suite offers a large walk-in closet, dual-sink vanity, and elegant bath. This home also includes a private home office, an upstairs game room, a media room for entertainment, and a covered patio for outdoor relaxation.
This property is off market, which means it's not currently listed for sale or rent on Zillow. This may be different from what's available on other websites or public sources.
