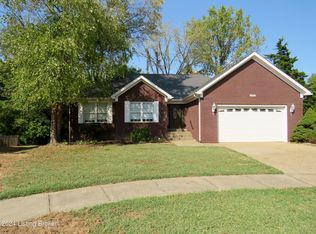NEW LISTING! WOW!!! This 3452sf home has it ALL! Wonderful curb appeal and an interior design out of "House Beautiful!" The one-owner ranch style home has an open style that is sure to please. The front foyer has a 12' ceiling & opens to the gorgeous great room w/ a fireplace & windows that overlook the very private back yard. The great room has an octagonal dual-step trey ceiling w/ lots of crown molding & a TV mount over the fireplace. There are Brazilian cherry wood floors in the foyer, kitchen & dining areas of this home. The large eat-in kitchen has cherry stained cabinets, GRANITE counters, tile back splash w/ custom medallions & an under mount porcelain sink w/ a pullout spray faucet. All appliances remain. A large laundry is conveniently located near the kitchen & features a very handy deep sink for those special projects. The master suite has a vaulted ceiling & opens onto a private deck (perfect for a hot tub!) with a wonderful view of woods. The master bath has double sink cabinets, a whirlpool tub, separate shower, large walk-in closet & toilet room. The other two 1st floor bedrooms are on the opposite side of the home giving privacy to all! One of the bedrooms has a Palladium window. Everything in this "PICTURE PERFECT" home is move-in ready and totally up-do-date! The stairs to the lower level features wood & wrought iron balusters. The Lower Level has 1675 sf & is a true "knock-out!" The very large great room has recessed lighted niches, recessed ceiling light and surround sound. Just off the great room in the LL is a party room with a fabulous wet bar & wall mounted TV. The wet bar also has GRANITE counters! OH, & the wine refrigerator stays!!! The bright LL also has a bonus room, full bath w/ tile & 4 closets! Lots of space for visitors!! Other bonuses include a 2++ car garage, a covered front porch, deck, patio & direct access to the subdivision's common area where these owners practice their golf swing & putting! The home is on a quiet cul-de-sac & the subdivision has underground utilities. There are 4 wall-mounted TVs in this home (1st & 2nd floor great rooms, MBR & LL bar) & all of the installed mounting brackets do remain!
This property is off market, which means it's not currently listed for sale or rent on Zillow. This may be different from what's available on other websites or public sources.

