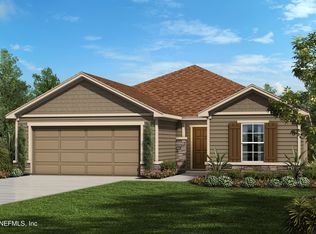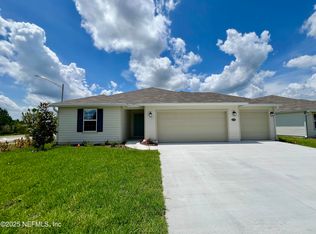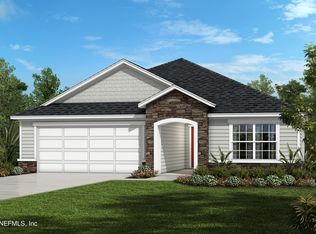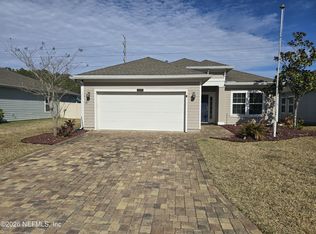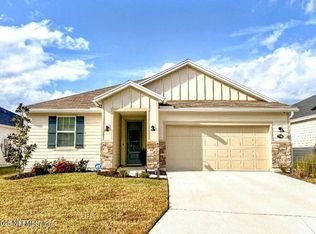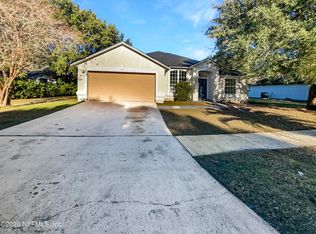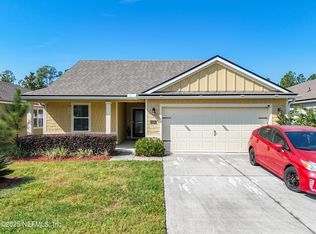Visit this COMPLETED home today! This home features an open floor plan with volume ceilings, tile flooring and a spacious great room. The kitchen boasts Woodmont® 42-in. upper cabinets, an island and Whirlpool® stainless steel appliances. The primary suite features a walk-in closet and connecting bath that offers quartz countertops, dual-sink vanity and walk-in shower with tile surround. Enjoy the convenience of a dedicated laundry room. Other highlights include ENERGY STAR® certified lighting, Moen® faucets, Kohler® sinks and an ecobee3 Lite smart thermostat. The covered back patio is perfect for your morning coffee break. KB Home at Copper Ridge community pool, playground, and dog parks are now open! Closing cost contribution available on this home.
Active
Price cut: $3K (12/23)
$332,990
7714 RIPPA VALLEY WAY, Jacksonville, FL 32222
3beds
1,541sqft
Est.:
Single Family Residence
Built in 2025
6,000 Square Feet Lot
$332,600 Zestimate®
$216/sqft
$72/mo HOA
What's special
Covered back patioSpacious great roomTile flooringDual-sink vanityDedicated laundry room
- 221 days |
- 192 |
- 7 |
Zillow last checked: 8 hours ago
Listing updated: January 11, 2026 at 11:41pm
Listed by:
HOWARD FLASCHEN 904-237-5311,
ROUND TABLE REALTY 904-469-7653,
KEITH FRANCIS 904-874-2066
Source: realMLS,MLS#: 2093933
Tour with a local agent
Facts & features
Interior
Bedrooms & bathrooms
- Bedrooms: 3
- Bathrooms: 2
- Full bathrooms: 2
Heating
- Central
Cooling
- Central Air
Appliances
- Included: Disposal, ENERGY STAR Qualified Dishwasher, ENERGY STAR Qualified Refrigerator, Gas Range, Microwave, Refrigerator
- Laundry: Electric Dryer Hookup, Gas Dryer Hookup
Features
- Kitchen Island, Open Floorplan, Pantry, Smart Thermostat, Walk-In Closet(s)
- Flooring: Carpet, Vinyl
Interior area
- Total interior livable area: 1,541 sqft
Property
Parking
- Total spaces: 2
- Parking features: Other
- Garage spaces: 2
Features
- Levels: One
- Stories: 1
Lot
- Size: 6,000 Square Feet
- Dimensions: 50 x 120
Details
- Parcel number: 0163872965
Construction
Type & style
- Home type: SingleFamily
- Architectural style: Ranch
- Property subtype: Single Family Residence
Materials
- Roof: Other
Condition
- Under Construction
- New construction: Yes
- Year built: 2025
Utilities & green energy
- Sewer: Public Sewer
- Water: Public
- Utilities for property: Cable Available, Electricity Available, Sewer Connected, Water Available
Community & HOA
Community
- Subdivision: Copper Ridge
HOA
- Has HOA: Yes
- Amenities included: Children's Pool, Dog Park, Playground
- HOA fee: $216 quarterly
Location
- Region: Jacksonville
Financial & listing details
- Price per square foot: $216/sqft
- Date on market: 12/22/2025
- Listing terms: Cash,Conventional,FHA,VA Loan
- Road surface type: Concrete
Estimated market value
$332,600
$316,000 - $349,000
$1,938/mo
Price history
Price history
| Date | Event | Price |
|---|---|---|
| 12/23/2025 | Price change | $332,990-0.9%$216/sqft |
Source: | ||
| 10/19/2025 | Price change | $335,990-2%$218/sqft |
Source: | ||
| 6/18/2025 | Listed for sale | $342,990$223/sqft |
Source: | ||
Public tax history
Public tax history
Tax history is unavailable.BuyAbility℠ payment
Est. payment
$2,290/mo
Principal & interest
$1604
Property taxes
$497
Other costs
$189
Climate risks
Neighborhood: Chimney Lakes
Nearby schools
GreatSchools rating
- 6/10Enterprise Learning AcademyGrades: PK-5Distance: 1.7 mi
- 3/10Westview K-8Grades: PK-8Distance: 3 mi
- 2/10Westside High SchoolGrades: 9-12Distance: 5.1 mi
