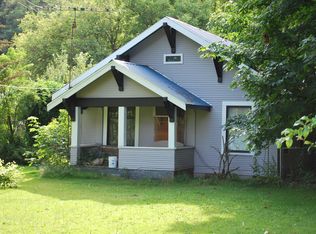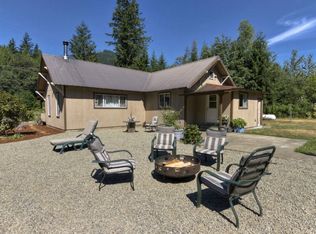Very well maintained home nestled between Red and Sumas Mountains. Open floor plan features 3 bedrooms, 2 full baths, walk-in closets and a large den. master suite includes 2 person Jacuzzi and separate shower. 6 level dry acres with raised gardens and fruit trees. 30'X55' shop with heat, 220 and 5 bay carport. Home of the Hidden Wilderness Speedway, a concrete track built for RC cars. Close to schools & library, only 30 minutes to Bellingham and 40 to Mt. Baker ski area.
This property is off market, which means it's not currently listed for sale or rent on Zillow. This may be different from what's available on other websites or public sources.


