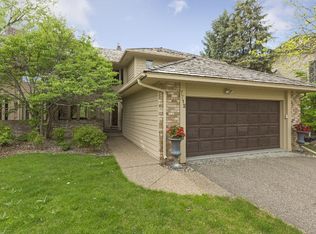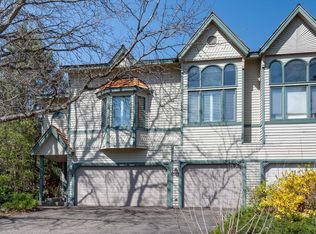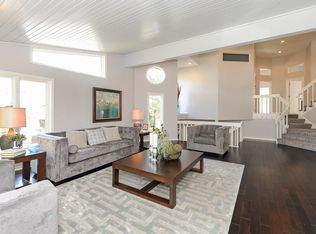Closed
$570,000
7714 Gleason Rd, Edina, MN 55439
3beds
4,044sqft
Twin Home
Built in 1983
8,276.4 Square Feet Lot
$566,500 Zestimate®
$141/sqft
$3,377 Estimated rent
Home value
$566,500
$521,000 - $612,000
$3,377/mo
Zestimate® history
Loading...
Owner options
Explore your selling options
What's special
Here is your opportunity to live in the desirable Dewey Hill neighborhood of Edina! Amazing location walking distance to Braemar Park. Updated with tons of natural light. Thoughtfully renovated home complete with ‘Wire Brushed’ Maple hardwood floors, all new LVP floors, new carpet, updated lighting, new kitchen featuring Quartz countertops & new SS appliances just to name a few. Move right in! Main floor features tall ceilings, floor to ceiling windows, formal & informal dining, powder bath, mudroom/laundry & gorgeous flex room/den or sunroom with access to your backyard. Upper level features 3 bedrooms and 2 full bathrooms complete with the most charming built-in library nook. Completely fenced backyard is private & perfect for entertaining complete with a brand new shed, and extensive new landscaping. Attached 2 car garage. This one is a gem and NO HOA! Other features include: new gutters, added gutter guards, new sod, newly sanded hardwood floors, new plumbing, new toilets, Cedar shake roof cleaned & oiled & more! 7714 Gleason has completed all inspections and is now contingent on the buyer selling their home. Gleason seller is still accepting showings here
Zillow last checked: 8 hours ago
Listing updated: August 13, 2025 at 08:20am
Listed by:
Sara R Melby 952-913-2234,
eXp Realty,
BROWN & Co Residential 763-416-1279
Bought with:
Stephanie Chandler Group
Compass
Source: NorthstarMLS as distributed by MLS GRID,MLS#: 6655486
Facts & features
Interior
Bedrooms & bathrooms
- Bedrooms: 3
- Bathrooms: 3
- Full bathrooms: 2
- 1/2 bathrooms: 1
Bedroom 1
- Level: Upper
- Area: 221 Square Feet
- Dimensions: 17x13
Bedroom 2
- Level: Upper
- Area: 168 Square Feet
- Dimensions: 14x12
Bedroom 3
- Level: Upper
- Area: 144 Square Feet
- Dimensions: 12x12
Dining room
- Level: Main
- Area: 168 Square Feet
- Dimensions: 14x12
Informal dining room
- Level: Main
- Area: 110 Square Feet
- Dimensions: 11x10
Kitchen
- Level: Main
- Area: 140 Square Feet
- Dimensions: 14x10
Laundry
- Level: Main
- Area: 70 Square Feet
- Dimensions: 10x7
Library
- Level: Upper
- Area: 56 Square Feet
- Dimensions: 8x7
Living room
- Level: Main
- Area: 350 Square Feet
- Dimensions: 25x14
Patio
- Level: Main
- Area: 192 Square Feet
- Dimensions: 16x12
Patio
- Level: Main
- Area: 182 Square Feet
- Dimensions: 14x13
Sun room
- Level: Main
- Area: 132 Square Feet
- Dimensions: 12x11
Heating
- Forced Air
Cooling
- Central Air
Appliances
- Included: Cooktop, Dishwasher, Disposal, Dryer, Microwave, Refrigerator, Wall Oven, Washer, Water Softener Owned
Features
- Central Vacuum
- Basement: Block,Daylight,Drain Tiled,Full,Storage Space,Sump Pump,Unfinished
- Number of fireplaces: 3
- Fireplace features: Brick, Living Room, Primary Bedroom, Wood Burning
Interior area
- Total structure area: 4,044
- Total interior livable area: 4,044 sqft
- Finished area above ground: 2,600
- Finished area below ground: 0
Property
Parking
- Total spaces: 2
- Parking features: Attached, Asphalt
- Attached garage spaces: 2
- Details: Garage Dimensions (22x22)
Accessibility
- Accessibility features: None
Features
- Levels: Two
- Stories: 2
- Patio & porch: Patio
- Fencing: Partial,Privacy,Wood
Lot
- Size: 8,276 sqft
- Dimensions: .19
Details
- Foundation area: 1444
- Parcel number: 0811621330157
- Zoning description: Residential-Single Family
Construction
Type & style
- Home type: SingleFamily
- Property subtype: Twin Home
- Attached to another structure: Yes
Materials
- Brick/Stone, Cedar
- Roof: Pitched,Wood
Condition
- Age of Property: 42
- New construction: No
- Year built: 1983
Utilities & green energy
- Gas: Natural Gas
- Sewer: City Sewer/Connected
- Water: City Water/Connected
Community & neighborhood
Location
- Region: Edina
- Subdivision: Braemar Hills 09th Add
HOA & financial
HOA
- Has HOA: No
Price history
| Date | Event | Price |
|---|---|---|
| 8/12/2025 | Sold | $570,000-0.9%$141/sqft |
Source: | ||
| 7/15/2025 | Pending sale | $575,000$142/sqft |
Source: | ||
| 4/15/2025 | Listed for sale | $575,000$142/sqft |
Source: | ||
| 3/17/2025 | Listing removed | $575,000$142/sqft |
Source: | ||
| 3/7/2025 | Listed for sale | $575,000+15%$142/sqft |
Source: | ||
Public tax history
| Year | Property taxes | Tax assessment |
|---|---|---|
| 2025 | $5,779 +18.4% | $493,100 +6.1% |
| 2024 | $4,882 +1.7% | $464,800 +13.9% |
| 2023 | $4,798 +3.5% | $408,100 +2.5% |
Find assessor info on the county website
Neighborhood: Dewey Hill
Nearby schools
GreatSchools rating
- 8/10Creek Valley Elementary SchoolGrades: K-5Distance: 1.7 mi
- 9/10Valley View Middle SchoolGrades: 6-8Distance: 1.3 mi
- 10/10Edina Senior High SchoolGrades: 9-12Distance: 1.4 mi
Get a cash offer in 3 minutes
Find out how much your home could sell for in as little as 3 minutes with a no-obligation cash offer.
Estimated market value
$566,500


