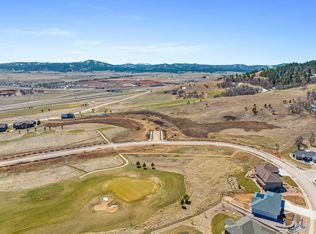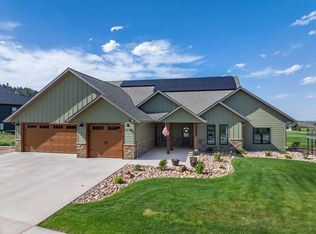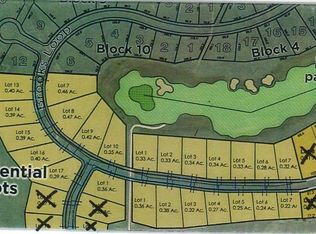Sold for $890,000 on 12/27/24
$890,000
7714 Brooks Loop, Spearfish, SD 57783
3beds
3,560sqft
New Construction
Built in 2024
0.35 Acres Lot
$903,100 Zestimate®
$250/sqft
$-- Estimated rent
Home value
$903,100
Estimated sales range
Not available
Not available
Zestimate® history
Loading...
Owner options
Explore your selling options
What's special
Discover the charm and elegance of this brand-new construction home situated in the highly sought-after Elkhorn Ridge Golf Estates. This beautifully designed residence offers 3 spacious bedrooms and 2 modern bathrooms, ensuring comfort for the entire family. The 3-car garage provides ample space for vehicles and storage needs. At the heart of the home, the stunning kitchen features exquisite cabinetry and stainless steel appliances, perfect for any cooking enthusiast. The open-concept layout seamlessly connects the kitchen, dining, and living areas, creating a bright and welcoming space. The living room, highlighted by a beautiful fireplace, offers a cozy retreat for relaxation. The primary bedroom comes complete with an en-suite bathroom, offering a private oasis, while an additional bathroom adds convenience for guests. The walkout unfinished basement presents endless possibilities for customization to suit your lifestyle. This exceptional home is an ideal blend of luxury and comfort in a desirable community.
Zillow last checked: 8 hours ago
Listing updated: December 27, 2024 at 08:28am
Listed by:
Michaela Anderson,
Engel & Voelkers Black Hills Spearfish
Bought with:
Jenni Sneesby
Engel & Voelkers Black Hills Spearfish
Source: Mount Rushmore Area AOR,MLS#: 81712
Facts & features
Interior
Bedrooms & bathrooms
- Bedrooms: 3
- Bathrooms: 2
- Full bathrooms: 2
- Main level bathrooms: 2
- Main level bedrooms: 3
Primary bedroom
- Description: En-Suite, WIC, Dbl Vanity
- Level: Main
- Area: 195
- Dimensions: 15 x 13
Bedroom 2
- Level: Main
- Area: 100
- Dimensions: 10 x 10
Bedroom 3
- Level: Main
- Area: 110
- Dimensions: 11 x 10
Dining room
- Level: Main
- Area: 88
- Dimensions: 11 x 8
Kitchen
- Description: Island, Hidden Pantry
- Level: Main
- Dimensions: 17 x 11
Living room
- Description: Fireplace
- Level: Main
- Area: 377
- Dimensions: 13 x 29
Heating
- Natural Gas, Forced Air, Fireplace(s)
Cooling
- Refrig. C/Air
Appliances
- Included: Dishwasher, Refrigerator, Gas Range Oven, Microwave, Range Hood
- Laundry: Main Level
Features
- Vaulted Ceiling(s), Walk-In Closet(s), Ceiling Fan(s), Mud Room
- Flooring: Carpet, Tile, Vinyl
- Basement: Full,Walk-Out Access,Unfinished
- Number of fireplaces: 1
- Fireplace features: One, Living Room
Interior area
- Total structure area: 3,560
- Total interior livable area: 3,560 sqft
Property
Parking
- Total spaces: 3
- Parking features: Three Car, Attached
- Attached garage spaces: 3
Features
- Patio & porch: Covered Patio, Covered Deck
Lot
- Size: 0.35 Acres
- Features: On Golf Course, None
Details
- Parcel number: 322150100010000
Construction
Type & style
- Home type: SingleFamily
- Architectural style: Ranch
- Property subtype: New Construction
Materials
- Frame
- Roof: Composition
Condition
- New Construction
- New construction: Yes
- Year built: 2024
Community & neighborhood
Security
- Security features: Smoke Detector(s)
Location
- Region: Spearfish
- Subdivision: Elkhorn Ridge Golf Estates
Other
Other facts
- Listing terms: Cash,New Loan
- Road surface type: Paved
Price history
| Date | Event | Price |
|---|---|---|
| 12/27/2024 | Sold | $890,000+14.2%$250/sqft |
Source: | ||
| 10/23/2024 | Contingent | $779,000$219/sqft |
Source: | ||
| 7/23/2024 | Listed for sale | $779,000$219/sqft |
Source: | ||
Public tax history
| Year | Property taxes | Tax assessment |
|---|---|---|
| 2025 | $1,236 | $605,580 +580.4% |
| 2024 | -- | $89,000 |
Find assessor info on the county website
Neighborhood: 57783
Nearby schools
GreatSchools rating
- NAMountain View Elementary - 08Grades: KDistance: 5.7 mi
- 6/10Spearfish Middle School - 05Grades: 6-8Distance: 6.2 mi
- 5/10Spearfish High School - 01Grades: 9-12Distance: 6.3 mi

Get pre-qualified for a loan
At Zillow Home Loans, we can pre-qualify you in as little as 5 minutes with no impact to your credit score.An equal housing lender. NMLS #10287.


