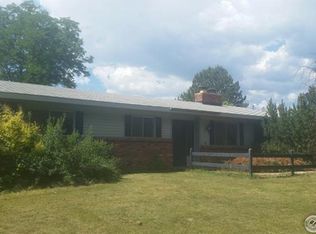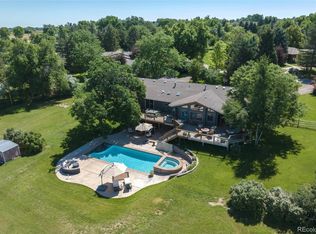Sold for $1,027,000 on 06/10/24
$1,027,000
7714 Baseline Rd, Boulder, CO 80303
3beds
2,034sqft
Residential-Detached, Residential
Built in 1959
1.01 Acres Lot
$1,046,800 Zestimate®
$505/sqft
$4,254 Estimated rent
Home value
$1,046,800
$963,000 - $1.14M
$4,254/mo
Zestimate® history
Loading...
Owner options
Explore your selling options
What's special
Magnificent Flatirons and Back Range views from this meticulously maintained, solid brick ranch design. Enjoy over 1 acre of land with insulated and heated 4-car garage spaces, plus an additional 24' x 10' wired workshop. The kitchen is renovated with custom maple cabinets and Obsidian black quartz counters. The living and dining rooms are framed with large picture windows, highlighting the stunning mountain views and sunsets to the west. The cozy family room features a craftsman oak mantle, gas fireplace and radiant heated hardwood floors. The heated sunroom is a delightful bonus space for all seasons. There are 3 bedrooms, including a primary bedroom with a newly renovated bathroom featuring Spanish marble tile and heated floors. Outdoors, the options are endless with over an acre of land zoned ER which allows for 2 animal units. Enjoy a park-like setting with an expansive irrigated grass lawn, fire pit area and established garden beds with asparagus, garlic and mint. There is a 648 sq. ft. 2-car attached garage, plus an additional 520 sq. ft. 2-car garage and a separate electrical panel with 30amp/50amp service.1-year home warranty included.
Zillow last checked: 8 hours ago
Listing updated: June 10, 2025 at 03:18am
Listed by:
Bethany Sartell 720-771-9345,
Coldwell Banker Realty-Boulder,
Jessie Bliss,
Coldwell Banker Realty-Boulder
Bought with:
Matthew Abraham
Source: IRES,MLS#: 1002087
Facts & features
Interior
Bedrooms & bathrooms
- Bedrooms: 3
- Bathrooms: 2
- Full bathrooms: 1
- 3/4 bathrooms: 1
- Main level bedrooms: 3
Primary bedroom
- Area: 154
- Dimensions: 14 x 11
Bedroom 2
- Area: 100
- Dimensions: 10 x 10
Bedroom 3
- Area: 130
- Dimensions: 13 x 10
Dining room
- Area: 104
- Dimensions: 13 x 8
Family room
- Area: 252
- Dimensions: 21 x 12
Kitchen
- Area: 156
- Dimensions: 12 x 13
Living room
- Area: 221
- Dimensions: 17 x 13
Heating
- Forced Air, Radiant
Cooling
- Central Air, Ceiling Fan(s)
Appliances
- Included: Electric Range/Oven, Double Oven, Dishwasher, Refrigerator, Washer, Dryer, Water Softener Owned, Water Purifier Owned
- Laundry: Washer/Dryer Hookups, Main Level
Features
- Central Vacuum, Eat-in Kitchen, Separate Dining Room, Open Floorplan, Stain/Natural Trim, Sunroom, Open Floor Plan
- Flooring: Wood, Wood Floors
- Doors: Storm Door(s)
- Windows: Window Coverings, Skylight(s), Sunroom, Skylights
- Basement: None
- Has fireplace: Yes
- Fireplace features: Gas, Family/Recreation Room Fireplace
Interior area
- Total structure area: 2,034
- Total interior livable area: 2,034 sqft
- Finished area above ground: 2,034
- Finished area below ground: 0
Property
Parking
- Total spaces: 4
- Parking features: RV/Boat Parking, Heated Garage, Oversized
- Attached garage spaces: 4
- Details: Garage Type: Attached
Accessibility
- Accessibility features: Level Lot, No Stairs, Main Floor Bath, Accessible Bedroom, Main Level Laundry
Features
- Stories: 1
- Patio & porch: Patio
- Fencing: Partial
- Has view: Yes
- View description: Mountain(s), Hills
Lot
- Size: 1.01 Acres
- Features: Lawn Sprinkler System, Irrigation Well Included, Level, Unincorporated
Details
- Additional structures: Workshop, Storage
- Parcel number: R0036315
- Zoning: ER
- Special conditions: Private Owner
- Horses can be raised: Yes
Construction
Type & style
- Home type: SingleFamily
- Architectural style: Contemporary/Modern,Ranch
- Property subtype: Residential-Detached, Residential
Materials
- Brick
- Roof: Composition
Condition
- Not New, Previously Owned
- New construction: No
- Year built: 1959
Utilities & green energy
- Electric: Electric, Xcel
- Gas: Natural Gas, Xcel
- Sewer: Septic
- Water: Well, Well
- Utilities for property: Natural Gas Available, Electricity Available
Green energy
- Energy efficient items: Southern Exposure
Community & neighborhood
Location
- Region: Boulder
- Subdivision: Fairview Estates
Other
Other facts
- Listing terms: Cash,Conventional
Price history
| Date | Event | Price |
|---|---|---|
| 6/10/2024 | Sold | $1,027,000-10.7%$505/sqft |
Source: | ||
| 3/27/2024 | Pending sale | $1,150,000$565/sqft |
Source: | ||
| 1/24/2024 | Listed for sale | $1,150,000+146%$565/sqft |
Source: | ||
| 3/24/2004 | Sold | $467,500$230/sqft |
Source: Public Record Report a problem | ||
Public tax history
| Year | Property taxes | Tax assessment |
|---|---|---|
| 2025 | $7,430 +1.6% | $72,382 -13.5% |
| 2024 | $7,316 +14.1% | $83,656 -1% |
| 2023 | $6,413 +4.8% | $84,468 +29.3% |
Find assessor info on the county website
Neighborhood: 80303
Nearby schools
GreatSchools rating
- 10/10Douglass Elementary SchoolGrades: PK-5Distance: 0.5 mi
- 6/10Nevin Platt Middle SchoolGrades: 6-8Distance: 2.1 mi
- 10/10Fairview High SchoolGrades: 9-12Distance: 4.5 mi
Schools provided by the listing agent
- Elementary: Douglass
- Middle: Platt
- High: Fairview
Source: IRES. This data may not be complete. We recommend contacting the local school district to confirm school assignments for this home.
Get a cash offer in 3 minutes
Find out how much your home could sell for in as little as 3 minutes with a no-obligation cash offer.
Estimated market value
$1,046,800
Get a cash offer in 3 minutes
Find out how much your home could sell for in as little as 3 minutes with a no-obligation cash offer.
Estimated market value
$1,046,800

