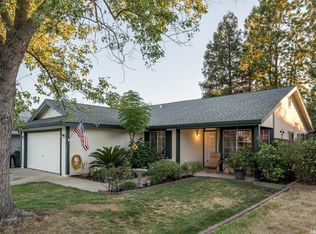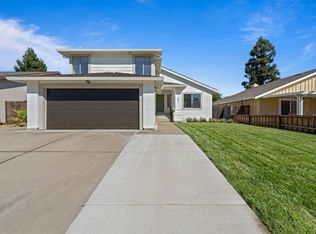This is a BEAUTIFUL 3 bedroom (possible 4 bedroom) home. The interior has a spacious family room with a built-in fireplace along with a formal living room and dining room, perfect for gatherings! Remodeled kitchen with newly updated cabinets, quartz counter tops, stainless steel appliances, and a pantry closet. This home features a remote bedroom with a full bathroom downstairs as well as an indoor laundry room and cabinet storage. The upstairs master suite has dual vanities and a relaxing soaking tub with a shower overhead. In addition, the bathrooms have also been updated throughout the house. This home has easy freeway access and is conveniently located near schools, parks, and shopping centers. This is a wonderful place to call HOME!
This property is off market, which means it's not currently listed for sale or rent on Zillow. This may be different from what's available on other websites or public sources.

