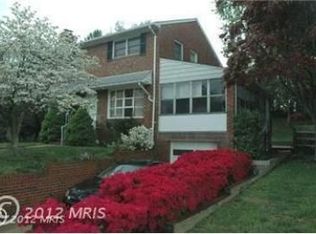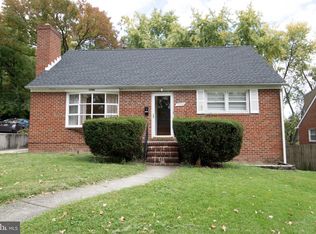All brick, cape cod style home being offered for the first time since it was built in 1962. This well maintained and updated home has been lovingly cared for by the same family for 60 years. It has a unique floor plan as it was lived in by multiple members of the family at the same time. It is not a multi-family home, but was used that way. The first floor has a formal dining room, living room, one bedroom, full bath, large updated kitchen and a laundry room. The upper floor has two bedrooms, a full bath and a large family room and kitchen area. The buyer could probably convert the kitchen into a primary bath and there would be three bedrooms upstairs. The basement has a big open area with a wet bar, a full bath and used to have another kitchen in the back area by the outside exit. This home is average condition but could use some updating over time. The 1st and 2nd floors have exposed wood floors that are in very good condition. The house has 200 amp electric service, replacement windows, a gas boiler, gas hot water heater about 5 years old, a driveway that was paved about 10 years ago and all appliances are included. This is a big home in livable condition, has a great yard and it is priced to sell quickly. Don't walk but run for this one!
This property is off market, which means it's not currently listed for sale or rent on Zillow. This may be different from what's available on other websites or public sources.


