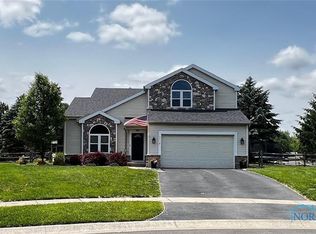Sold for $345,000 on 08/28/25
$345,000
7713 Rome Ct, Holland, OH 43528
4beds
2,310sqft
Single Family Residence
Built in 1995
0.35 Acres Lot
$341,600 Zestimate®
$149/sqft
$2,323 Estimated rent
Home value
$341,600
$325,000 - $359,000
$2,323/mo
Zestimate® history
Loading...
Owner options
Explore your selling options
What's special
Located on a quiet cul-de-sac, this well-maintained home offers comfort, space, & functionality. Kit updated in 2008 with stainless steel appliances, opens seamlessly to family room perfect for everyday living & entertaining. The main level features versatile den with French doors, ideal for a home office or guest space. Upstairs, primary suite includes a separate soaking tub, double sinks, and walk-in closet. The finished basement provides two flexible living areas plus a storage room. Home has a large backyard and low maintenance composite deck for entertaining. Schedule your showing today.
Zillow last checked: 8 hours ago
Listing updated: October 14, 2025 at 06:07am
Listed by:
Gina Michele Graf 419-344-0521,
RE/MAX Preferred Associates
Bought with:
Alexandria Teets, 2022000208
Serenity Realty LLC
Source: NORIS,MLS#: 6131655
Facts & features
Interior
Bedrooms & bathrooms
- Bedrooms: 4
- Bathrooms: 3
- Full bathrooms: 2
- 1/2 bathrooms: 1
Primary bedroom
- Features: Skylight
- Level: Upper
- Dimensions: 16 x 12
Bedroom 2
- Features: Ceiling Fan(s)
- Level: Upper
- Dimensions: 11 x 10
Bedroom 3
- Features: Ceiling Fan(s)
- Level: Upper
- Dimensions: 15 x 10
Bedroom 4
- Features: Ceiling Fan(s)
- Level: Upper
- Dimensions: 17 x 13
Den
- Level: Main
- Dimensions: 11 x 12
Dining room
- Features: Formal Dining Room
- Level: Main
- Dimensions: 12 x 10
Family room
- Features: Fireplace
- Level: Main
- Dimensions: 13 x 10
Kitchen
- Features: Ceiling Fan(s)
- Level: Main
- Dimensions: 17 x 11
Heating
- Forced Air, Natural Gas
Cooling
- Central Air
Appliances
- Included: Dishwasher, Microwave, Water Heater, Disposal, Dryer, Electric Range Connection, Refrigerator, Washer
- Laundry: Electric Dryer Hookup, Main Level
Features
- Ceiling Fan(s), Primary Bathroom, Separate Shower
- Flooring: Carpet, Wood
- Doors: Door Screen(s)
- Windows: Skylight(s)
- Basement: Full
- Has fireplace: Yes
- Fireplace features: Family Room, Gas
Interior area
- Total structure area: 2,310
- Total interior livable area: 2,310 sqft
Property
Parking
- Total spaces: 2.5
- Parking features: Asphalt, Attached Garage, Driveway, Garage Door Opener
- Garage spaces: 2.5
- Has uncovered spaces: Yes
Features
- Patio & porch: Deck
Lot
- Size: 0.35 Acres
- Dimensions: 56 x 273
- Features: Cul-De-Sac, Irregular Lot
Details
- Parcel number: 6538544
- Other equipment: DC Well Pump
Construction
Type & style
- Home type: SingleFamily
- Architectural style: Victorian
- Property subtype: Single Family Residence
Materials
- Brick, Vinyl Siding
- Roof: Shingle
Condition
- Year built: 1995
Utilities & green energy
- Sewer: Sanitary Sewer
- Water: Public
- Utilities for property: Cable Connected
Community & neighborhood
Security
- Security features: Smoke Detector(s)
Location
- Region: Holland
- Subdivision: Apple Blossom Farms
HOA & financial
HOA
- Has HOA: No
- HOA fee: $100 annually
Other
Other facts
- Listing terms: Cash,Conventional
Price history
| Date | Event | Price |
|---|---|---|
| 8/28/2025 | Sold | $345,000-1.4%$149/sqft |
Source: NORIS #6131655 Report a problem | ||
| 8/8/2025 | Pending sale | $349,900$151/sqft |
Source: NORIS #6131655 Report a problem | ||
| 8/1/2025 | Price change | $349,900-2.8%$151/sqft |
Source: NORIS #6131655 Report a problem | ||
| 7/1/2025 | Listed for sale | $359,900+81.8%$156/sqft |
Source: NORIS #6131655 Report a problem | ||
| 11/15/2001 | Sold | $198,000+13.1%$86/sqft |
Source: Public Record Report a problem | ||
Public tax history
| Year | Property taxes | Tax assessment |
|---|---|---|
| 2024 | $7,647 +19% | $123,725 +36.6% |
| 2023 | $6,428 0% | $90,580 |
| 2022 | $6,429 +6.2% | $90,580 |
Find assessor info on the county website
Neighborhood: 43528
Nearby schools
GreatSchools rating
- 3/10Holland Elementary SchoolGrades: 4-5Distance: 1.1 mi
- 8/10Springfield Middle SchoolGrades: 6-8Distance: 1.1 mi
- 4/10Springfield High SchoolGrades: 9-12Distance: 1.3 mi
Schools provided by the listing agent
- Elementary: Crissey
- High: Springfield
Source: NORIS. This data may not be complete. We recommend contacting the local school district to confirm school assignments for this home.

Get pre-qualified for a loan
At Zillow Home Loans, we can pre-qualify you in as little as 5 minutes with no impact to your credit score.An equal housing lender. NMLS #10287.
Sell for more on Zillow
Get a free Zillow Showcase℠ listing and you could sell for .
$341,600
2% more+ $6,832
With Zillow Showcase(estimated)
$348,432