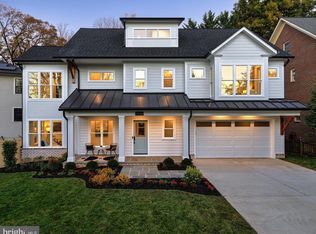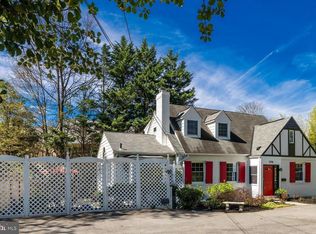Sold for $2,050,000 on 03/21/24
$2,050,000
7713 Radnor Rd, Bethesda, MD 20817
6beds
4,424sqft
Single Family Residence
Built in 2007
7,280 Square Feet Lot
$2,064,200 Zestimate®
$463/sqft
$6,850 Estimated rent
Home value
$2,064,200
$1.94M - $2.19M
$6,850/mo
Zestimate® history
Loading...
Owner options
Explore your selling options
What's special
Beautiful 6+ bedroom, 5.5 bath all brick colonial on Radnor Road in the English Village. Gourmet eat- in kitchen with tons of custom wood cabinets, stainless steel appliances, center island, built-in desk, large windows and patio doors leading to the professionally landscaped rear yard with flagstone patio and flat completely fenced in green space. Beautiful millwork, hardwood floors, light, bright and airy floor plan, plantation shutters, 4 level living with tons of closets and storage are only a fraction of the amenities available with this very rarely available home. New roof, expanded gutters, entire exterior newly painted and new appliances in 2022 & 2023 & 2024. Do not miss this opportunity to live close in to beautiful downtown Bethesda with it's many parks, walking, and bike paths, exquisite shopping, quaint restaurants and close access to Metro!
Zillow last checked: 8 hours ago
Listing updated: March 21, 2024 at 08:31am
Listed by:
Irene Block 301-910-4899,
TTR Sotheby's International Realty
Bought with:
Anna Masica, 592907
Compass
Source: Bright MLS,MLS#: MDMC2120410
Facts & features
Interior
Bedrooms & bathrooms
- Bedrooms: 6
- Bathrooms: 6
- Full bathrooms: 5
- 1/2 bathrooms: 1
- Main level bathrooms: 1
Basement
- Area: 1463
Heating
- Central, Natural Gas
Cooling
- Central Air, Zoned, Electric
Appliances
- Included: Stainless Steel Appliance(s), Built-In Range, Cooktop, Disposal, Dishwasher, Exhaust Fan, Microwave, Double Oven, Oven, Washer, Dryer, Water Heater
- Laundry: Upper Level
Features
- Built-in Features, Crown Molding, Family Room Off Kitchen, Open Floorplan, Floor Plan - Traditional, Formal/Separate Dining Room, Eat-in Kitchen, Kitchen - Gourmet, Kitchen Island, Kitchen - Table Space
- Flooring: Wood
- Basement: Partial
- Number of fireplaces: 1
- Fireplace features: Wood Burning
Interior area
- Total structure area: 5,037
- Total interior livable area: 4,424 sqft
- Finished area above ground: 3,574
- Finished area below ground: 850
Property
Parking
- Total spaces: 5
- Parking features: Garage Faces Front, Garage Door Opener, Inside Entrance, Oversized, Attached, Driveway
- Attached garage spaces: 2
- Uncovered spaces: 3
Accessibility
- Accessibility features: None
Features
- Levels: Four
- Stories: 4
- Exterior features: Lighting, Rain Gutters
- Pool features: None
- Fencing: Wood,Privacy
- Has view: Yes
- View description: Garden, Street
Lot
- Size: 7,280 sqft
- Features: Suburban
Details
- Additional structures: Above Grade, Below Grade
- Parcel number: 160700491530
- Zoning: R90
- Special conditions: Standard
Construction
Type & style
- Home type: SingleFamily
- Architectural style: Traditional
- Property subtype: Single Family Residence
Materials
- Brick
- Foundation: Permanent
Condition
- New construction: No
- Year built: 2007
Utilities & green energy
- Sewer: Public Sewer
- Water: Public
Community & neighborhood
Security
- Security features: Carbon Monoxide Detector(s), Smoke Detector(s)
Location
- Region: Bethesda
- Subdivision: English Village
Other
Other facts
- Listing agreement: Exclusive Agency
- Ownership: Fee Simple
Price history
| Date | Event | Price |
|---|---|---|
| 3/21/2024 | Sold | $2,050,000$463/sqft |
Source: | ||
| 2/25/2024 | Listing removed | -- |
Source: | ||
| 2/25/2024 | Contingent | $2,050,000$463/sqft |
Source: | ||
| 2/21/2024 | Listed for sale | $2,050,000+32.3%$463/sqft |
Source: | ||
| 7/26/2013 | Sold | $1,550,000-3.1%$350/sqft |
Source: Public Record Report a problem | ||
Public tax history
| Year | Property taxes | Tax assessment |
|---|---|---|
| 2025 | $18,805 +10.7% | $1,684,800 +14.2% |
| 2024 | $16,980 +0.7% | $1,475,000 +0.8% |
| 2023 | $16,867 +5.2% | $1,463,900 +0.8% |
Find assessor info on the county website
Neighborhood: 20817
Nearby schools
GreatSchools rating
- 9/10Bradley Hills Elementary SchoolGrades: K-5Distance: 0.9 mi
- 10/10Thomas W. Pyle Middle SchoolGrades: 6-8Distance: 0.7 mi
- 9/10Walt Whitman High SchoolGrades: 9-12Distance: 0.7 mi
Schools provided by the listing agent
- Elementary: Bradley Hills
- Middle: Thomas W. Pyle
- High: Walt Whitman
- District: Montgomery County Public Schools
Source: Bright MLS. This data may not be complete. We recommend contacting the local school district to confirm school assignments for this home.
Sell for more on Zillow
Get a free Zillow Showcase℠ listing and you could sell for .
$2,064,200
2% more+ $41,284
With Zillow Showcase(estimated)
$2,105,484
