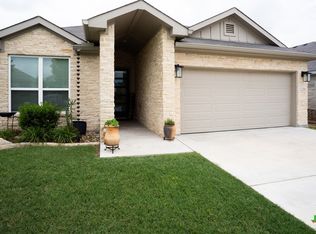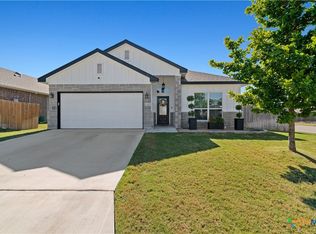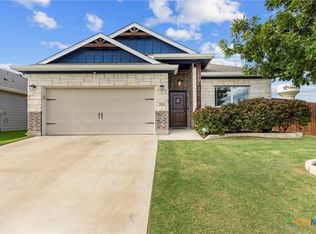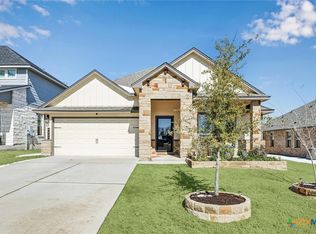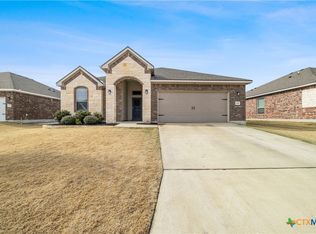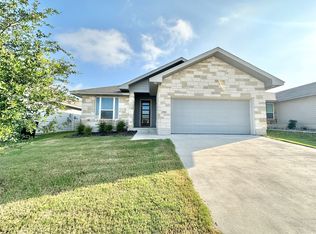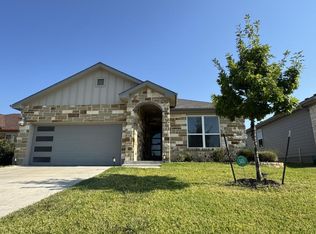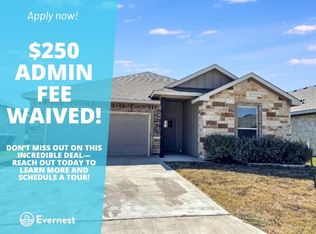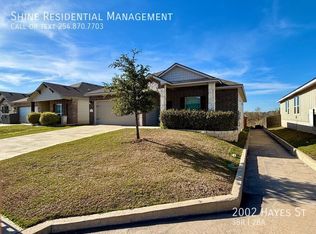Check out this sweet new listing! This is a well-cared-for 4-bedroom, 2-bath home with a bright, open layout that feels welcoming the moment you walk in. The living room is filled with natural light thanks to large windows, and the space flows effortlessly into the dining area and open kitchen, making it ideal for everyday living and hosting friends or family.
The kitchen features updated appliances and plenty of storage to keep everything organized. The primary suite offers a comfortable retreat with an en-suite bath, double vanities, a walk-in closet, and a tub/shower combination. Three additional bedrooms provide flexibility for guests, a home office, or hobbies.
Step outside to a private backyard space with room to relax, play, garden, or entertain. Conveniently located near schools, shopping, dining, and major highways, this home delivers comfort, functionality, and an easy Temple lifestyle.
Conveniently located with quick access to shopping, dining, schools, and major routes like I-35, this home makes commuting and getting around Temple simple — whether you’re headed toward Baylor Scott & White, downtown Temple, or day trips to Waco or Austin.
Schedule your showing today and come see it in person!
Active
$275,000
7713 Purvis St, Temple, TX 76502
4beds
1,536sqft
Est.:
Single Family Residence
Built in 2021
5,998.21 Square Feet Lot
$272,400 Zestimate®
$179/sqft
$-- HOA
What's special
Large windowsPlenty of storageWalk-in closetDouble vanitiesBright open layout
- 59 days |
- 300 |
- 22 |
Zillow last checked: 8 hours ago
Listing updated: January 26, 2026 at 06:58am
Listed by:
Taylor Dasch 972-765-6563,
EG Realty
Source: Central Texas MLS,MLS#: 600295 Originating MLS: Temple Belton Board of REALTORS
Originating MLS: Temple Belton Board of REALTORS
Tour with a local agent
Facts & features
Interior
Bedrooms & bathrooms
- Bedrooms: 4
- Bathrooms: 2
- Full bathrooms: 2
Heating
- Central, Electric
Cooling
- Central Air, Electric, 1 Unit
Appliances
- Included: Electric Cooktop, Refrigerator, Some Electric Appliances, Built-In Oven, Cooktop
- Laundry: Laundry in Utility Room, Laundry Room
Features
- Ceiling Fan(s), Double Vanity, High Ceilings, Kitchen/Dining Combo, Pantry, See Remarks, Breakfast Area, Eat-in Kitchen, Granite Counters, Kitchen Island
- Flooring: Vinyl
- Attic: Other,See Remarks
- Has fireplace: No
- Fireplace features: None
Interior area
- Total interior livable area: 1,536 sqft
Video & virtual tour
Property
Parking
- Total spaces: 2
- Parking features: Garage
- Garage spaces: 2
Features
- Levels: One
- Stories: 1
- Patio & porch: Covered, Porch
- Exterior features: Porch
- Pool features: None
- Fencing: Wood
- Has view: Yes
- View description: None
- Body of water: None
Lot
- Size: 5,998.21 Square Feet
Details
- Parcel number: 489058
Construction
Type & style
- Home type: SingleFamily
- Architectural style: Contemporary/Modern
- Property subtype: Single Family Residence
Materials
- Masonry
- Foundation: Slab
- Roof: Composition,Shingle
Condition
- Resale
- Year built: 2021
Utilities & green energy
- Sewer: Public Sewer
- Water: Public
- Utilities for property: Electricity Available
Community & HOA
Community
- Features: Other, See Remarks
- Subdivision: Reserve/Pea Rdg Ph 1
HOA
- Has HOA: Yes
Location
- Region: Temple
Financial & listing details
- Price per square foot: $179/sqft
- Tax assessed value: $267,591
- Annual tax amount: $6,422
- Date on market: 12/19/2025
- Cumulative days on market: 245 days
- Listing agreement: Exclusive Agency
- Listing terms: Cash,Conventional,FHA,VA Loan
- Electric utility on property: Yes
- Road surface type: Other, See Remarks
Estimated market value
$272,400
$259,000 - $286,000
$1,761/mo
Price history
Price history
| Date | Event | Price |
|---|---|---|
| 12/19/2025 | Listed for sale | $275,000-0.9%$179/sqft |
Source: | ||
| 12/13/2025 | Listing removed | $277,400$181/sqft |
Source: | ||
| 11/21/2025 | Price change | $277,400-0.4%$181/sqft |
Source: | ||
| 11/13/2025 | Price change | $278,400-0.4%$181/sqft |
Source: | ||
| 10/11/2025 | Price change | $279,400-0.2%$182/sqft |
Source: | ||
Public tax history
Public tax history
| Year | Property taxes | Tax assessment |
|---|---|---|
| 2025 | $6,422 +3% | $267,591 +0.4% |
| 2024 | $6,234 -2.5% | $266,542 -4.3% |
| 2023 | $6,392 +13% | $278,470 +23.6% |
Find assessor info on the county website
BuyAbility℠ payment
Est. payment
$1,612/mo
Principal & interest
$1282
Property taxes
$330
Climate risks
Neighborhood: 76502
Nearby schools
GreatSchools rating
- 7/10Charter Oak Elementary SchoolGrades: K-5Distance: 0.5 mi
- 7/10Lake Belton Middle SchoolGrades: 6-8Distance: 1 mi
- 7/10Lake Belton High SchoolGrades: 9-12Distance: 2.9 mi
Schools provided by the listing agent
- District: Belton ISD
Source: Central Texas MLS. This data may not be complete. We recommend contacting the local school district to confirm school assignments for this home.
Open to renting?
Browse rentals near this home.- Loading
- Loading
