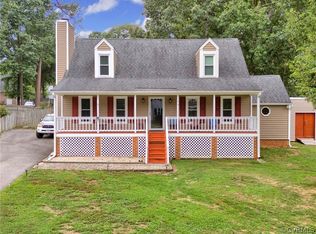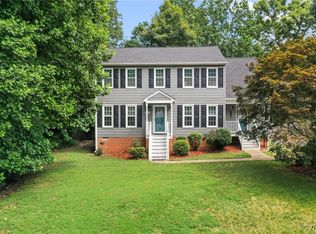Sold for $465,000 on 06/03/25
$465,000
7713 Northern Dancer Ct, Midlothian, VA 23112
4beds
2,196sqft
Single Family Residence
Built in 1992
0.3 Acres Lot
$475,100 Zestimate®
$212/sqft
$2,634 Estimated rent
Home value
$475,100
$442,000 - $508,000
$2,634/mo
Zestimate® history
Loading...
Owner options
Explore your selling options
What's special
Located on a quiet street in the heart of Deer Run, this place is nothing short of perfection! The current owners have meticulously cared for every inch of their home, and what a gift that will be to this lucky buyer! Offering the perfect mix of comfort and style, the refreshed kitchen features granite countertops, updated cabinets, and stainless-steel appliances, all flowing into spacious living areas with laminate flooring and neutral paint. All 2.5 bathrooms were fully remodeled in 2023 with stylish tile finishes and a spa-like tub-to-shower conversion in the primary suite. Additional upgrades include a new electric water heater, upgraded attic insulation, HVAC updates (2018 & 2022), gutter guards, and modern ceiling fans. Enjoy a large, fully fenced backyard with deck, attractive front landscaping, and the greenest grass you’ll ever see!
Zillow last checked: 8 hours ago
Listing updated: June 04, 2025 at 06:16am
Listed by:
Jennie Barrett Shaw 804-399-9190,
The Steele Group
Bought with:
Eric Piedra, 0225212761
Shaheen Ruth Martin & Fonville
Source: CVRMLS,MLS#: 2509822 Originating MLS: Central Virginia Regional MLS
Originating MLS: Central Virginia Regional MLS
Facts & features
Interior
Bedrooms & bathrooms
- Bedrooms: 4
- Bathrooms: 3
- Full bathrooms: 2
- 1/2 bathrooms: 1
Primary bedroom
- Description: Spacious with newly renovated bathroom
- Level: Second
- Dimensions: 13.0 x 17.0
Bedroom 2
- Description: Carpet, ceiling fan
- Level: Second
- Dimensions: 10.0 x 13.0
Bedroom 3
- Description: Carpet, new ceiling fan
- Level: Second
- Dimensions: 9.5 x 13.0
Bedroom 4
- Description: Carpet, ceiling fan
- Level: Second
- Dimensions: 11.5 x 15.5
Dining room
- Description: New flooring
- Level: First
- Dimensions: 9.5 x 13.0
Foyer
- Description: New flooring, coat closet
- Level: First
- Dimensions: 6.0 x 9.5
Other
- Description: Tub & Shower
- Level: Second
Half bath
- Level: First
Kitchen
- Description: Renovated! Granite, stainless steel
- Level: First
- Dimensions: 12.5 x 13.5
Kitchen
- Description: Eating area, pantry
- Level: First
- Dimensions: 7.5 x 15.5
Laundry
- Description: Conveniently located off kitchen
- Level: First
- Dimensions: 6.0 x 9.0
Living room
- Description: Wood-burning fireplace, new fan
- Level: First
- Dimensions: 13.5 x 23.0
Heating
- Electric, Heat Pump, Zoned
Cooling
- Electric, Attic Fan
Appliances
- Included: Dryer, Dishwasher, Electric Cooking, Electric Water Heater, Disposal, Ice Maker, Microwave, Refrigerator, Stove, Washer
- Laundry: Washer Hookup, Dryer Hookup
Features
- Ceiling Fan(s), Separate/Formal Dining Room, Fireplace, Granite Counters, Bath in Primary Bedroom, Pantry, Recessed Lighting, Cable TV, Walk-In Closet(s), Window Treatments
- Flooring: Laminate, Partially Carpeted, Tile
- Doors: Insulated Doors, Storm Door(s)
- Windows: Screens, Window Treatments
- Basement: Crawl Space
- Attic: Access Only
- Number of fireplaces: 1
- Fireplace features: Wood Burning
Interior area
- Total interior livable area: 2,196 sqft
- Finished area above ground: 2,196
- Finished area below ground: 0
Property
Parking
- Total spaces: 1
- Parking features: Attached, Direct Access, Driveway, Garage, Oversized, Paved
- Attached garage spaces: 1
- Has uncovered spaces: Yes
Features
- Levels: Two
- Stories: 2
- Patio & porch: Rear Porch, Deck, Patio
- Exterior features: Storage, Shed, Paved Driveway
- Pool features: None
- Fencing: Back Yard,Fenced,Privacy
Lot
- Size: 0.30 Acres
Details
- Parcel number: 730667557800000
- Zoning description: R12
Construction
Type & style
- Home type: SingleFamily
- Architectural style: Two Story,Transitional
- Property subtype: Single Family Residence
Materials
- Brick, Drywall, Frame, HardiPlank Type, Wood Siding
- Roof: Composition,Shingle
Condition
- Resale
- New construction: No
- Year built: 1992
Utilities & green energy
- Sewer: Public Sewer
- Water: Public
Community & neighborhood
Location
- Region: Midlothian
- Subdivision: Deer Run
Other
Other facts
- Ownership: Individuals
- Ownership type: Sole Proprietor
Price history
| Date | Event | Price |
|---|---|---|
| 6/3/2025 | Sold | $465,000+9.4%$212/sqft |
Source: | ||
| 5/6/2025 | Pending sale | $425,000$194/sqft |
Source: | ||
| 4/28/2025 | Listed for sale | $425,000$194/sqft |
Source: | ||
Public tax history
| Year | Property taxes | Tax assessment |
|---|---|---|
| 2025 | $3,477 +1.8% | $390,700 +3% |
| 2024 | $3,415 +4.6% | $379,400 +5.8% |
| 2023 | $3,264 +6.2% | $358,700 +7.4% |
Find assessor info on the county website
Neighborhood: 23112
Nearby schools
GreatSchools rating
- 6/10Spring Run Elementary SchoolGrades: PK-5Distance: 0.8 mi
- 4/10Bailey Bridge Middle SchoolGrades: 6-8Distance: 2 mi
- 4/10Manchester High SchoolGrades: 9-12Distance: 1.6 mi
Schools provided by the listing agent
- Elementary: Alberta Smith
- Middle: Bailey Bridge
- High: Manchester
Source: CVRMLS. This data may not be complete. We recommend contacting the local school district to confirm school assignments for this home.
Get a cash offer in 3 minutes
Find out how much your home could sell for in as little as 3 minutes with a no-obligation cash offer.
Estimated market value
$475,100
Get a cash offer in 3 minutes
Find out how much your home could sell for in as little as 3 minutes with a no-obligation cash offer.
Estimated market value
$475,100

