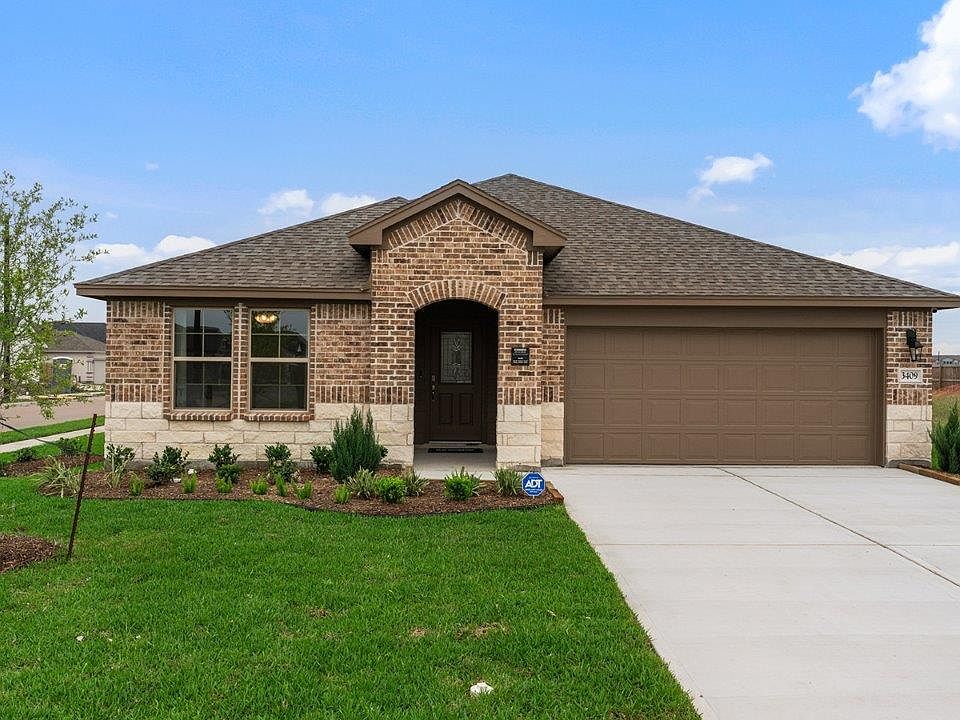The Lakeway plan is a single-story, 4-bedroom, 3-bathroom home featuring approximately 2,042 sq ft of living space. Located just off the entry, you will find a study, the fourth bedroom, and a hall bathroom. Down the hall, is the open-concept kitchen, dining, and living area. The central kitchen includes an oversized breakfast bar with beautiful quartz countertops and stainless-steel appliances. Bedroom 2 and 3 along with another full bathroom are off the dining area. Bedroom 1 features a spacious walk-in closet and luxurious bathroom. Step outside onto the standard rear covered patio, perfect for enjoying the beautiful outdoors. You’ll enjoy added security in your new D.R. Horton home with our Home is Connected features. With D.R. Horton's simple buying process and ten-year limited warranty, there's no reason to wait! (Prices, plans, dimensions, specifications, features, incentives, and availability are subject to change without notice obligation.)
Pending
$364,037
7713 Macedonian Dr, Corpus Christi, TX 78414
4beds
2,042sqft
Single Family Residence
Built in 2025
7,200 Square Feet Lot
$362,100 Zestimate®
$178/sqft
$-- HOA
What's special
Stainless-steel appliancesStandard rear covered patioSpacious walk-in closetLuxurious bathroom
Call: (361) 459-7478
- 81 days |
- 86 |
- 2 |
Zillow last checked: 7 hours ago
Listing updated: September 22, 2025 at 08:18am
Listed by:
Gino Montalvo 361-774-1538,
Mirabal Montalvo & Associates,
Chris Montalvo 361-765-1725,
Mirabal Montalvo & Associates
Source: South Texas MLS,MLS#: 462607 Originating MLS: Corpus Christi
Originating MLS: Corpus Christi
Travel times
Schedule tour
Select your preferred tour type — either in-person or real-time video tour — then discuss available options with the builder representative you're connected with.
Facts & features
Interior
Bedrooms & bathrooms
- Bedrooms: 4
- Bathrooms: 3
- Full bathrooms: 3
Heating
- Central, Electric
Cooling
- Central Air
Appliances
- Included: Dishwasher, Free-Standing Range, Microwave
- Laundry: Washer Hookup, Dryer Hookup
Features
- Home Office, Open Floorplan, Split Bedrooms, Cable TV, Kitchen Island
- Flooring: Vinyl
- Has fireplace: No
Interior area
- Total structure area: 2,042
- Total interior livable area: 2,042 sqft
Video & virtual tour
Property
Parking
- Total spaces: 2
- Parking features: Garage
- Garage spaces: 2
Features
- Levels: One
- Stories: 1
- Patio & porch: Covered, Patio
- Pool features: None
- Fencing: Wood
Lot
- Size: 7,200 Square Feet
- Features: Other
Details
- Parcel number: 603996
Construction
Type & style
- Home type: SingleFamily
- Property subtype: Single Family Residence
Materials
- Brick
- Foundation: Slab
- Roof: Shingle
Condition
- Under Construction
- New construction: Yes
- Year built: 2025
Details
- Builder name: D.R. Horton
Utilities & green energy
- Sewer: Public Sewer
- Water: Public
- Utilities for property: Sewer Available, Water Available
Community & HOA
Community
- Features: Short Term Rental Allowed
- Security: Smoke Detector(s)
- Subdivision: Empire Estates
HOA
- Has HOA: No
Location
- Region: Corpus Christi
Financial & listing details
- Price per square foot: $178/sqft
- Tax assessed value: $21,888
- Annual tax amount: $476
- Date on market: 7/28/2025
- Cumulative days on market: 81 days
- Listing agreement: Exclusive Agency
- Listing terms: Cash,Conventional,FHA,VA Loan
About the community
Welcome to Empire Estates, a charming Southside community offering stunning new homes in Corpus Christi, Texas. These beautifully crafted houses feature 4 to 5 bedrooms, 2 to 3 bathrooms, and a spacious 2-car garage in each thoughtfully designed floorplan. Ranging from 1,800 to 2,600+ square feet, each home is meticulously planned to maximize space with a welcoming atmosphere, providing a perfect blend of comfort and functionality.
Empire Estates' homes showcase classic brick front exteriors, exuding timeless elegance, along with stone features on select inventory. The delightful landscaping frames the front elevation with trees, shrubbery, and full sod to create an inviting curb appeal while the backyards are fully fenced, offering privacy. Inside, modern amenities abound, including quartz countertops, stainless-steel appliances, and kitchen islands perfect for entertaining or everyday family meals. The primary suite is designed with luxury in mind, featuring walk-in closets, dual vanities, and large tiled showers, ensuring a relaxing retreat at the end of the day.
Nestled in one of Corpus' fastest growing areas, Empire Estates provides easy access to a variety of attractions, amenities, and work opportunities. Nature lovers and sports enthusiasts will appreciate the proximity to Bill Witt Park, Oso Creek, and the Oso Bay Wetlands Preserve. The community is served by the highly regarded Corpus Christi ISD, with upcoming educational opportunities such as the new Creekside Elementary and Middle School. Don't miss the chance to become part of this desirable neighborhood. Book a tour now and discover the perfect place to call home!
Source: DR Horton

