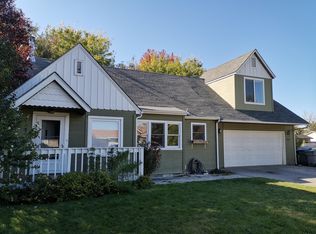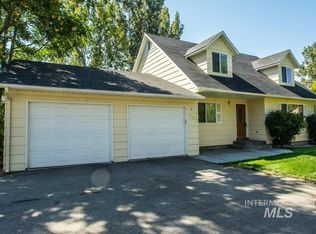Sold
Price Unknown
7713 Gillis Rd, Garden City, ID 83714
3beds
2baths
1,664sqft
Single Family Residence
Built in 1973
10,018.8 Square Feet Lot
$466,200 Zestimate®
$--/sqft
$2,052 Estimated rent
Home value
$466,200
$443,000 - $494,000
$2,052/mo
Zestimate® history
Loading...
Owner options
Explore your selling options
What's special
UNBEATABLE LOCATION adjacent to Riverglen Junior High School’s sports complex holding basketball and tennis courts along with a running track. Situated just minutes from foothill hiking trails, parks, shopping, the Boise River and greenbelt! Interior features include refinished hardwood flooring, fresh interior paint, an abundance of storage space, ceiling fans, efficient vinyl windows and a spacious upstairs bonus room with floor to ceiling views of the foothills! The kitchen holds tiled countertops along with a large eating area that includes a window seat storage bench while the private master retreat features his and hers closets, skylights and a garden tub plus shower. Fully fenced exterior grounds (.23 acres) presenting mature landscaping, automatic sprinklers, a covered entry, oversized two-car garage with work bench and an expansive covered back patio—perfect for summer gatherings. No HOA!
Zillow last checked: 8 hours ago
Listing updated: July 31, 2023 at 12:56pm
Listed by:
Matthew Le Baron 208-869-3469,
Trust Realty
Bought with:
Nicole Hanson
Amherst Madison
Source: IMLS,MLS#: 98879852
Facts & features
Interior
Bedrooms & bathrooms
- Bedrooms: 3
- Bathrooms: 2
- Main level bathrooms: 1
- Main level bedrooms: 2
Primary bedroom
- Level: Upper
- Area: 144
- Dimensions: 12 x 12
Bedroom 2
- Level: Main
- Area: 108
- Dimensions: 12 x 9
Bedroom 3
- Level: Main
- Area: 108
- Dimensions: 12 x 9
Kitchen
- Level: Main
- Area: 99
- Dimensions: 11 x 9
Living room
- Level: Main
- Area: 266
- Dimensions: 14 x 19
Heating
- Forced Air, Natural Gas
Cooling
- Central Air
Appliances
- Included: Gas Water Heater, Tank Water Heater, Dishwasher, Disposal, Oven/Range Freestanding
Features
- Bath-Master, Rec/Bonus, Number of Baths Main Level: 1, Number of Baths Upper Level: 1, Bonus Room Size: 21X10, Bonus Room Level: Upper
- Flooring: Hardwood, Carpet
- Windows: Skylight(s)
- Has basement: No
- Has fireplace: No
Interior area
- Total structure area: 1,664
- Total interior livable area: 1,664 sqft
- Finished area above ground: 1,664
- Finished area below ground: 0
Property
Parking
- Total spaces: 2
- Parking features: Attached, Driveway
- Attached garage spaces: 2
- Has uncovered spaces: Yes
- Details: Garage Door: 22X25
Features
- Levels: Two
- Patio & porch: Covered Patio/Deck
- Fencing: Partial,Wood
Lot
- Size: 10,018 sqft
- Dimensions: 103 x 97
- Features: 10000 SF - .49 AC, Auto Sprinkler System, Full Sprinkler System
Details
- Parcel number: R1641250010
- Lease amount: $0
- Zoning: Residential
Construction
Type & style
- Home type: SingleFamily
- Property subtype: Single Family Residence
Materials
- Frame, Wood Siding
- Foundation: Crawl Space
- Roof: Composition
Condition
- Year built: 1973
Utilities & green energy
- Water: Public
- Utilities for property: Sewer Connected, Cable Connected, Broadband Internet
Community & neighborhood
Location
- Region: Garden City
- Subdivision: Cullen Add
Other
Other facts
- Listing terms: Cash,Conventional
- Ownership: Fee Simple
- Road surface type: Paved
Price history
Price history is unavailable.
Public tax history
Tax history is unavailable.
Neighborhood: Northwest
Nearby schools
GreatSchools rating
- 5/10Shadow Hills Elementary SchoolGrades: PK-6Distance: 0.4 mi
- 4/10Riverglen Jr High SchoolGrades: 7-9Distance: 0.2 mi
- 5/10Capital Senior High SchoolGrades: 9-12Distance: 2.4 mi
Schools provided by the listing agent
- Elementary: Shadow Hills
- Middle: River Glen Jr
- High: Capital
- District: Boise School District #1
Source: IMLS. This data may not be complete. We recommend contacting the local school district to confirm school assignments for this home.

