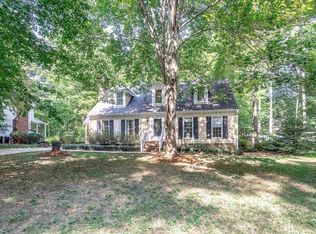Ranch located in cul-de-sac. Split bedroom plan. Fresh interior paint and new hardwood floors. Vaulted ceiling with skylights, track lighting & fp in great room. Updated bathrooms & kitchen. Granite counters & tile backsplash. New dishwasher & microwave. Three sliding glass doors open to patio in private wooded back yard. Large laundry room with storage closets. Spacious garage. Patio in front off kitchen. Washer, dryer & refrigerator remain. Community pools available for fee; Three lakes in Greystone
This property is off market, which means it's not currently listed for sale or rent on Zillow. This may be different from what's available on other websites or public sources.
