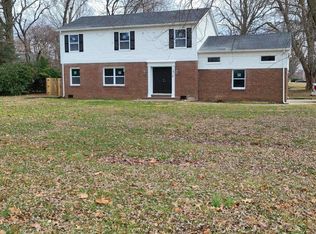Ranch home offering an open floor plan, 1,400 sq. ft., 3 bedrooms, 1-1/2 baths, all on a great East side location. The Large living room offers an open, bright and airy feeling with a large picture window and opens to the formal Dining Room. The Kitchen also opens up to the Dining Room and into the large Family Room. The kitchen offers plenty of cabinet space. There is a very nice Deck off the Family Room for enjoying the private and tree shaded back yard. The Master Bedroom offers new carpet and a remodeled Full bath. The other 2 bedrooms have new carpet and paint as well. The spacious 2.5 car garage has a work bench area and attic access. The front porch is covered and shaded by many mature trees. The yard affords plenty of space for family events and entertaining. Take a look at this wonderful home and you will find it offers a rural environment but yet near all schools, shopping, and other amenities of the East side of Evansville.
This property is off market, which means it's not currently listed for sale or rent on Zillow. This may be different from what's available on other websites or public sources.

