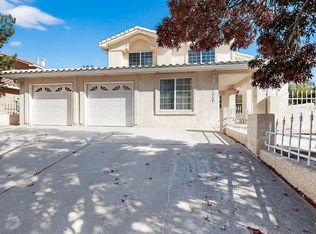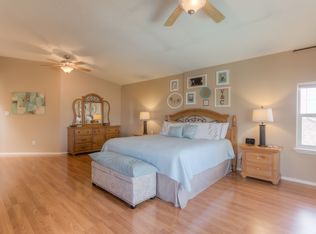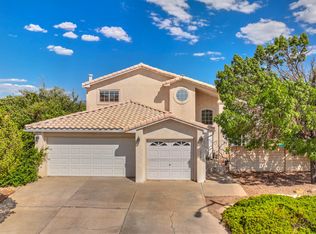Sold
Price Unknown
7712 Ridgeview Dr NW, Albuquerque, NM 87120
4beds
2,271sqft
Single Family Residence
Built in 1994
6,969.6 Square Feet Lot
$425,200 Zestimate®
$--/sqft
$2,370 Estimated rent
Home value
$425,200
$404,000 - $446,000
$2,370/mo
Zestimate® history
Loading...
Owner options
Explore your selling options
What's special
Welcome to this lovely 4 bed/3bath home w/3 car garage! Nicely sized courtyard awaits as you approach the front door. Engineered Brazilian Cherry Wood floors greet you as you enter the living room/dining room area. Custom kitchen cabinets w/pull-outs/lazy Susan & lovely granite. LG & Bosch appliances, cabinet built-in microwave/air fryer adds to the efficiency of the kitchen. Refrigerator stays! Bathrooms w/custom cabinets/granite also! Downstairs bedroom shares access to the hall bath w/walk-in shower. Primary bedroom w/cathedral ceilings, Pella French doors to balcony w/stairs to backyard provides beautiful views of Sandias, Balloon Fiesta & fireworks. Recent Trane AC/Heating. Backyard has covered & open patio w/fountain. Enclosure/electrical for hot tub at side yard (no hot tub).
Zillow last checked: 8 hours ago
Listing updated: August 29, 2024 at 01:34pm
Listed by:
Marian Martinelli 505-321-8727,
Q Realty,
Corrin Martinelli 505-463-2255,
Q Realty
Bought with:
Angela M Simmons, 50871
Realty One of New Mexico
Source: SWMLS,MLS#: 1058711
Facts & features
Interior
Bedrooms & bathrooms
- Bedrooms: 4
- Bathrooms: 3
- Full bathrooms: 3
Primary bedroom
- Level: Upper
- Area: 256
- Dimensions: 16 x 16
Bedroom 2
- Level: Main
- Area: 123.9
- Dimensions: 11.8 x 10.5
Bedroom 3
- Level: Upper
- Area: 140
- Dimensions: 14 x 10
Bedroom 4
- Level: Upper
- Area: 100
- Dimensions: 10 x 10
Dining room
- Level: Main
- Area: 146.3
- Dimensions: 13.3 x 11
Family room
- Level: Upper
- Area: 261.96
- Dimensions: 17.7 x 14.8
Kitchen
- Level: Main
- Area: 166.92
- Dimensions: 15.6 x 10.7
Living room
- Level: Main
- Area: 186.2
- Dimensions: 14 x 13.3
Heating
- Central, Forced Air
Cooling
- Refrigerated
Appliances
- Included: Built-In Electric Range, Cooktop, Dishwasher, Microwave, Refrigerator, Water Softener Owned
- Laundry: Gas Dryer Hookup, Washer Hookup, Dryer Hookup, ElectricDryer Hookup
Features
- Bathtub, Ceiling Fan(s), Cathedral Ceiling(s), Dual Sinks, Garden Tub/Roman Tub, Living/Dining Room, Multiple Living Areas, Soaking Tub, Separate Shower, Water Closet(s), Walk-In Closet(s)
- Flooring: Tile, Vinyl, Wood
- Windows: Double Pane Windows, Insulated Windows
- Has basement: No
- Number of fireplaces: 1
- Fireplace features: Log Lighter, Wood Burning
Interior area
- Total structure area: 2,271
- Total interior livable area: 2,271 sqft
Property
Parking
- Total spaces: 3
- Parking features: Attached, Door-Multi, Garage, Two Car Garage, Garage Door Opener
- Attached garage spaces: 3
Features
- Levels: Two
- Stories: 2
- Patio & porch: Balcony, Covered, Open, Patio
- Exterior features: Balcony, Water Feature, Sprinkler/Irrigation
Lot
- Size: 6,969 sqft
- Features: Landscaped, Sprinklers Partial
Details
- Parcel number: 101206315242822004
- Zoning description: R-ML*
Construction
Type & style
- Home type: SingleFamily
- Property subtype: Single Family Residence
Materials
- Frame, Stucco
- Roof: Pitched,Tile
Condition
- Resale
- New construction: No
- Year built: 1994
Utilities & green energy
- Sewer: Public Sewer
- Water: Public
- Utilities for property: Electricity Connected, Natural Gas Connected, Sewer Connected, Water Connected
Green energy
- Energy generation: None
- Water conservation: Water-Smart Landscaping
Community & neighborhood
Security
- Security features: Security System, Smoke Detector(s)
Location
- Region: Albuquerque
Other
Other facts
- Listing terms: Cash,Conventional,FHA,VA Loan
- Road surface type: Paved
Price history
| Date | Event | Price |
|---|---|---|
| 4/26/2024 | Sold | -- |
Source: | ||
| 3/18/2024 | Pending sale | $415,000$183/sqft |
Source: | ||
| 3/15/2024 | Listed for sale | $415,000+48.3%$183/sqft |
Source: | ||
| 10/6/2009 | Listing removed | $279,900$123/sqft |
Source: The Vaughan Company Realtors #660593 Report a problem | ||
| 8/16/2009 | Listed for sale | $279,900$123/sqft |
Source: Vaughan Company REALTORS #660593 Report a problem | ||
Public tax history
| Year | Property taxes | Tax assessment |
|---|---|---|
| 2024 | $3,092 +1.9% | $79,275 +3% |
| 2023 | $3,033 +3.7% | $76,967 +3% |
| 2022 | $2,923 +3.7% | $74,725 +3% |
Find assessor info on the county website
Neighborhood: Alban Hills
Nearby schools
GreatSchools rating
- 5/10Chamiza Elementary SchoolGrades: K-5Distance: 0.9 mi
- 4/10L B Johnson Middle SchoolGrades: 6-8Distance: 0.8 mi
- 5/10Volcano Vista High SchoolGrades: 9-12Distance: 2.7 mi
Schools provided by the listing agent
- Elementary: Chamiza
- Middle: Lyndon B Johnson
- High: Volcano Vista
Source: SWMLS. This data may not be complete. We recommend contacting the local school district to confirm school assignments for this home.
Get a cash offer in 3 minutes
Find out how much your home could sell for in as little as 3 minutes with a no-obligation cash offer.
Estimated market value
$425,200


