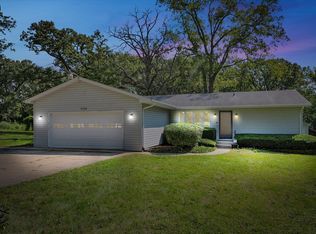This spacious 4 bedroom home has tons of privacy that you won't find at this price point. You'll enjoy the open floor plan w/ vaulted ceilings and a huge kitchen. The dining room has plenty of space for a large table and overlooks the private backyard. The living room boasts a fireplace and lets you enjoy the wildlife right from your patio door. First floor laundry / mudroom located right off the two car garage. Tons of storage inside this home. There's a lower level thats awaiting your creativity. There are two large outside sheds and a deck the overlooks the tranquil setting. Top rated Spring Grove Schools and close to Rt.12, yet far enough that you can't hear the traffic.
This property is off market, which means it's not currently listed for sale or rent on Zillow. This may be different from what's available on other websites or public sources.
