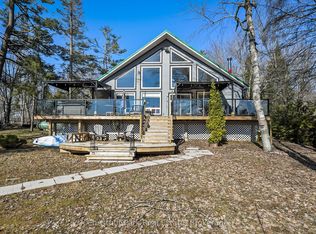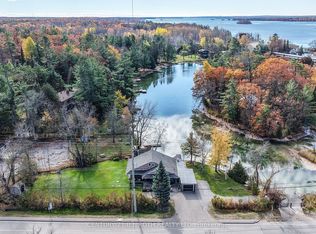Discover the Ultimate Year Round Retreat in this Stunning 4-Bedroom Bungalow in Washago, Where Breathtaking Sunsets Await You! This Remarkable Property Boasts 75 Feet of Prime Waterfront on Lake Couchiching, Providing the Perfect Backdrop for Relaxation and Recreation. With Nearly 1,600 sq. ft. of Thoughtfully Updated Living Space, This Home Features a recently added Propane Furnace, Central Air Conditioning, Ductwork, an Ensuite Bath and a State-of-the-Art Water Pump with Pressure Tank. The Attic Insulation and Spray Foam in the Crawl Space Ensure Comfort in all Seasons. Ideally Located Just 15 Minutes from Orillia and 1.5 Hours from Toronto, this Open-Concept Design Offers a Seamless Flow Between the Living Room, Kitchen, Dining Room, and Family Room, Making it Perfect for Entertaining. The Property Includes 4 Spacious Bedrooms and 2 Full Baths for Ultimate Convenience. Major Upgrades Include a New Roof (2015), an Ultraviolet Light (2018) and a Reverse Osmosis Water Purification System. With a 200 amp Service, a Cozy Propane Fireplace and an advanced Aquarobic Septic System, This Bungalow Meets All Your Modern Needs. Don't Miss out on this Incredible Opportunity for Short-Term Rental Prospects or to Enjoy Luxurious Lakeside Living Every Day! Take the Train to your Getaway, * Ontario Northlander Train-- Stopping in Washago*
This property is off market, which means it's not currently listed for sale or rent on Zillow. This may be different from what's available on other websites or public sources.

