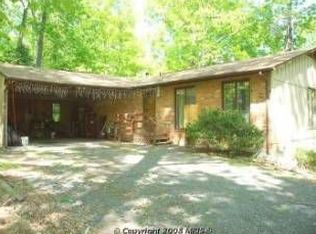Sold for $660,000 on 06/23/25
$660,000
7712 Cerro Gordo Rd, Gainesville, VA 20155
5beds
3,180sqft
Single Family Residence
Built in 1975
1.43 Acres Lot
$663,100 Zestimate®
$208/sqft
$3,868 Estimated rent
Home value
$663,100
$617,000 - $716,000
$3,868/mo
Zestimate® history
Loading...
Owner options
Explore your selling options
What's special
Tucked away on a beautifully wooded, park-like lot, this Northern Virginia home offers the perfect blend of convenience and seclusion. Located just minutes from restaurants, schools, shopping, and parks, you’d never guess this serene property is so close to everyday amenities. Located between Gainesville and Warrenton, the home enjoys a truly ideal location—close to everything, yet feels worlds away. 200 Amp electrical service. As you enter the open foyer, you will notice hardwood floors throughout. The formal living room is directly to your left and would also make for a nice office space. The dining area is just off the kitchen which features stainless steel appliances (new microwave), tile floor, and white cabinets. The kitchen opens to the family room where you have stunning original wood floors, wood burning insert, and access to the deck. From here you also have a powder room, laundry room, and access to the garage. The main level has 3 bedrooms and 2 additional full bathrooms. One bathroom has been remodeled with LVP and a clawfoot tub. The primary bedroom has a full bathroom with vanity and shower. Upstairs you have 2 additional bedrooms that can also be multi-purpose. Plenty of storage as well! Separating each room, you have hardwood floors and the 3rd full bathroom. The bus stop for all grades is right in front of the house for added convenience . The high school is Gainesville. Brand new roof! This home is a must see!
Zillow last checked: 11 hours ago
Listing updated: June 24, 2025 at 12:49am
Listed by:
Bill Denny 703-629-3360,
Long & Foster Real Estate, Inc.,
Co-Listing Agent: Ryan W Denny 571-247-7308,
Long & Foster Real Estate, Inc.
Bought with:
Angelica Escobar, 0225105532
Oasys Realty
Source: Bright MLS,MLS#: VAPW2091936
Facts & features
Interior
Bedrooms & bathrooms
- Bedrooms: 5
- Bathrooms: 4
- Full bathrooms: 3
- 1/2 bathrooms: 1
- Main level bathrooms: 3
- Main level bedrooms: 3
Basement
- Area: 0
Heating
- Forced Air, Heat Pump, Electric
Cooling
- Central Air, Electric
Appliances
- Included: Microwave, Dishwasher, Dryer, Ice Maker, Oven/Range - Electric, Refrigerator, Stainless Steel Appliance(s), Washer, Water Heater, Electric Water Heater
- Laundry: Has Laundry
Features
- Flooring: Hardwood
- Has basement: No
- Number of fireplaces: 1
Interior area
- Total structure area: 3,180
- Total interior livable area: 3,180 sqft
- Finished area above ground: 3,180
- Finished area below ground: 0
Property
Parking
- Total spaces: 1
- Parking features: Inside Entrance, Attached
- Attached garage spaces: 1
Accessibility
- Accessibility features: None
Features
- Levels: Two
- Stories: 2
- Patio & porch: Deck, Porch
- Pool features: None
- Has view: Yes
- View description: Trees/Woods
Lot
- Size: 1.43 Acres
- Features: Premium, Private, Secluded, Wooded
Details
- Additional structures: Above Grade, Below Grade
- Parcel number: 7197701767
- Zoning: A1
- Special conditions: Standard
Construction
Type & style
- Home type: SingleFamily
- Architectural style: Colonial
- Property subtype: Single Family Residence
Materials
- Other
- Foundation: Crawl Space
- Roof: Architectural Shingle
Condition
- Excellent
- New construction: No
- Year built: 1975
Utilities & green energy
- Sewer: Septic Exists
- Water: Well
Community & neighborhood
Location
- Region: Gainesville
- Subdivision: Buckland Mill
Other
Other facts
- Listing agreement: Exclusive Right To Sell
- Ownership: Fee Simple
Price history
| Date | Event | Price |
|---|---|---|
| 6/23/2025 | Sold | $660,000+1.5%$208/sqft |
Source: | ||
| 5/23/2025 | Contingent | $650,000$204/sqft |
Source: | ||
| 5/14/2025 | Listed for sale | $650,000+30%$204/sqft |
Source: | ||
| 12/7/2006 | Sold | $500,000+40.8%$157/sqft |
Source: Public Record Report a problem | ||
| 7/8/2002 | Sold | $355,000$112/sqft |
Source: Public Record Report a problem | ||
Public tax history
| Year | Property taxes | Tax assessment |
|---|---|---|
| 2025 | $4,526 +4.3% | $461,600 +5.8% |
| 2024 | $4,338 -7.5% | $436,200 -3.3% |
| 2023 | $4,692 -4.2% | $450,900 -15.2% |
Find assessor info on the county website
Neighborhood: 20155
Nearby schools
GreatSchools rating
- 8/10Haymarket Elementary SchoolGrades: PK-5Distance: 2 mi
- 6/10Ronald Wilson Reagan Middle SchoolGrades: 6-8Distance: 4.1 mi
- NAPace WestGrades: Distance: 3.5 mi
Schools provided by the listing agent
- Middle: Ronald Wilson Regan
- High: Gainesville
- District: Prince William County Public Schools
Source: Bright MLS. This data may not be complete. We recommend contacting the local school district to confirm school assignments for this home.
Get a cash offer in 3 minutes
Find out how much your home could sell for in as little as 3 minutes with a no-obligation cash offer.
Estimated market value
$663,100
Get a cash offer in 3 minutes
Find out how much your home could sell for in as little as 3 minutes with a no-obligation cash offer.
Estimated market value
$663,100
