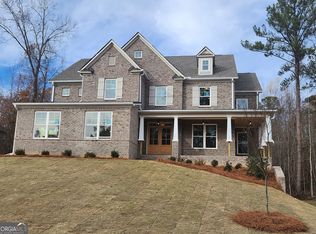Closed
$626,000
7712 Capps Ridge Ln, Douglasville, GA 30135
6beds
5,215sqft
Single Family Residence
Built in 2007
1.03 Acres Lot
$600,800 Zestimate®
$120/sqft
$3,363 Estimated rent
Home value
$600,800
$511,000 - $709,000
$3,363/mo
Zestimate® history
Loading...
Owner options
Explore your selling options
What's special
Welcome to 7712 Capps Ridge Lane in Douglasville, GA! This magnificent estate boasts luxury and opportunity. Located with easy access to Hartsfield Jackson Airport, Wellstar Hospital or Fox Hall Resort. Walking distance to The Preserve which is currently being developed will offer hiking, nature trails, and much more. Situated on a large private lot on a cul-de-sac. As you step inside, you'll notice the spacious and functional layout with hardwood floors throughout. Formal dining room to the right and additional living space on your left. This is one of the biggest homes in the neighborhood. You'll notice the grand Chef's kitchen featuring large island, double oven, and Kenmore stainless steel appliances overlooking the cozy family room with a gas fireplace. Separate dining and den area, ideal for spending family time or entertaining! Masters' suite conveniently located on the main level with access to the back deck. En-suite bath featuring double vanity, jetted tub, walk-in shower, and walk-in closet. 4 additional bedrooms on the upper level along with 2 full baths. As you venture down to the basement, you'll notice endless opportunity! Fully finished basement equipped with living area, kitchen, bedroom and full bath! Private entrance making this a great in-law suite! 8 year old roof, 2 newer AC units, gutters and water heater! Do not miss the opportunity to call this home your own!
Zillow last checked: 8 hours ago
Listing updated: September 26, 2024 at 10:19am
Listed by:
Mark Spain 770-886-9000,
Mark Spain Real Estate,
Macey McBrayer 678-898-0586,
Mark Spain Real Estate
Bought with:
, 222518
Houston Realty, Inc.
Source: GAMLS,MLS#: 10327968
Facts & features
Interior
Bedrooms & bathrooms
- Bedrooms: 6
- Bathrooms: 5
- Full bathrooms: 4
- 1/2 bathrooms: 1
- Main level bathrooms: 1
- Main level bedrooms: 1
Kitchen
- Features: Kitchen Island, Pantry
Heating
- Central
Cooling
- Central Air
Appliances
- Included: Dishwasher, Cooktop, Double Oven, Microwave, Refrigerator
- Laundry: Other
Features
- Double Vanity, High Ceilings, Tray Ceiling(s), Walk-In Closet(s)
- Flooring: Carpet, Tile, Hardwood
- Basement: Exterior Entry,Finished,Bath Finished
- Number of fireplaces: 1
- Fireplace features: Living Room
- Common walls with other units/homes: No Common Walls
Interior area
- Total structure area: 5,215
- Total interior livable area: 5,215 sqft
- Finished area above ground: 5,215
- Finished area below ground: 0
Property
Parking
- Parking features: Garage
- Has garage: Yes
Features
- Levels: Two
- Stories: 2
- Patio & porch: Deck
Lot
- Size: 1.03 Acres
- Features: Cul-De-Sac
Details
- Parcel number: 00710350043
Construction
Type & style
- Home type: SingleFamily
- Architectural style: Other
- Property subtype: Single Family Residence
Materials
- Other
- Foundation: Slab
- Roof: Other
Condition
- Resale
- New construction: No
- Year built: 2007
Utilities & green energy
- Sewer: Septic Tank
- Water: Public
- Utilities for property: Cable Available, Electricity Available, Natural Gas Available, Phone Available, Water Available
Community & neighborhood
Security
- Security features: Carbon Monoxide Detector(s)
Community
- Community features: None
Location
- Region: Douglasville
- Subdivision: The Estates at Hurricane Point
HOA & financial
HOA
- Has HOA: Yes
- HOA fee: $300 annually
- Services included: Maintenance Grounds
Other
Other facts
- Listing agreement: Exclusive Right To Sell
Price history
| Date | Event | Price |
|---|---|---|
| 9/26/2024 | Sold | $626,000+0.2%$120/sqft |
Source: | ||
| 9/3/2024 | Pending sale | $625,000$120/sqft |
Source: | ||
| 7/29/2024 | Price change | $625,000-3.8%$120/sqft |
Source: | ||
| 7/13/2024 | Price change | $649,900-7.1%$125/sqft |
Source: | ||
| 6/27/2024 | Listed for sale | $699,900$134/sqft |
Source: | ||
Public tax history
| Year | Property taxes | Tax assessment |
|---|---|---|
| 2025 | $8,053 +38.9% | $256,360 +11.8% |
| 2024 | $5,799 +9.7% | $229,400 |
| 2023 | $5,285 -18.5% | $229,400 -3.3% |
Find assessor info on the county website
Neighborhood: 30135
Nearby schools
GreatSchools rating
- 7/10South Douglas Elementary SchoolGrades: K-5Distance: 1.3 mi
- 6/10Fairplay Middle SchoolGrades: 6-8Distance: 1.5 mi
- 6/10Alexander High SchoolGrades: 9-12Distance: 6.2 mi
Schools provided by the listing agent
- Elementary: South Douglas
- Middle: Fairplay
- High: Alexander
Source: GAMLS. This data may not be complete. We recommend contacting the local school district to confirm school assignments for this home.
Get a cash offer in 3 minutes
Find out how much your home could sell for in as little as 3 minutes with a no-obligation cash offer.
Estimated market value$600,800
Get a cash offer in 3 minutes
Find out how much your home could sell for in as little as 3 minutes with a no-obligation cash offer.
Estimated market value
$600,800
