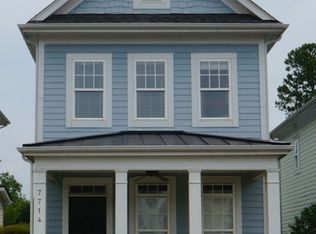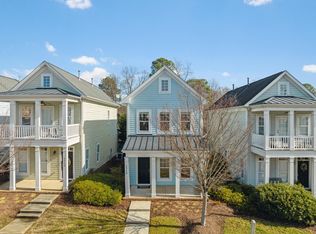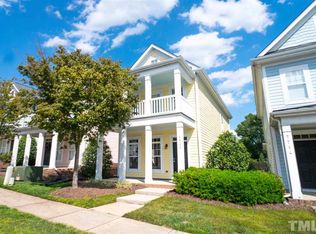Sold for $360,000 on 10/30/25
$360,000
7712 Acc Blvd, Raleigh, NC 27617
3beds
1,613sqft
Single Family Residence, Residential
Built in 2007
3,049.2 Square Feet Lot
$361,000 Zestimate®
$223/sqft
$2,195 Estimated rent
Home value
$361,000
$343,000 - $379,000
$2,195/mo
Zestimate® history
Loading...
Owner options
Explore your selling options
What's special
Incredible PRICE for this Brier Creek location! And Qualifies for First Citizens Bank 20K Forgivable Loan program! Charleston style home minutes to everything in Brier Creek! Leesville schools, incredible location, 3 bedroom 2.5 baths, hardwoods down, large family room, formal dining room, & gorgeous kitchen. Kitchen has granite countertops, rich wood cabinetry, large island, stainless appliances, desk area, & pantry. Main level laundry. Upstairs 3 bedrooms plus 2 full baths and balcony off primary! Fenced in yard, storage shed and parking pad for 2 cars out back. Alley style driveway. Neighborhood pool right around the corner and extra parking. NEW HVAC & Water Heater 2025. Walk to everything Brier Creek has to offer including Restaurants, Shopping, Starbucks, Panera, and O2 Fitness. Minutes to grocery shops, Target, Movies, Crabtree, Angus Barn, Brier Creek Country Club, Top Golf, RDU Airport, RTP, Downtown Durham, Downtown Raleigh, even Downtown Cary is all convenient from this spot. Pool and yard maintenance included. Don't miss this incredible opportunity!
Zillow last checked: 8 hours ago
Listing updated: October 30, 2025 at 05:29pm
Listed by:
Meredith Kisner 919-434-6819,
EXP Realty LLC,
MaryAnn Meagher 919-619-3048,
EXP Realty LLC
Bought with:
Nicolle Bowers, 226168
Long & Foster Real Estate INC/Raleigh
Source: Doorify MLS,MLS#: 10108434
Facts & features
Interior
Bedrooms & bathrooms
- Bedrooms: 3
- Bathrooms: 3
- Full bathrooms: 2
- 1/2 bathrooms: 1
Heating
- Forced Air
Cooling
- Central Air
Appliances
- Included: Dishwasher, Disposal, Electric Range, Microwave, Stainless Steel Appliance(s)
- Laundry: Main Level
Features
- Granite Counters, High Speed Internet, Kitchen Island, Open Floorplan, Pantry, Separate Shower, Smooth Ceilings
- Flooring: Carpet, Ceramic Tile, Hardwood
- Common walls with other units/homes: No Common Walls
Interior area
- Total structure area: 1,613
- Total interior livable area: 1,613 sqft
- Finished area above ground: 1,613
- Finished area below ground: 0
Property
Parking
- Total spaces: 2
- Parking features: Alley Access, Attached, Parking Pad
- Has attached garage: Yes
Features
- Levels: Two
- Stories: 2
- Patio & porch: Front Porch, Patio, Porch, Terrace
- Exterior features: Balcony, Fenced Yard
- Pool features: Community, Swimming Pool Com/Fee
- Fencing: Back Yard
- Has view: Yes
Lot
- Size: 3,049 sqft
- Features: Back Yard
Details
- Parcel number: 0768675467
- Special conditions: Standard
Construction
Type & style
- Home type: SingleFamily
- Architectural style: Charleston
- Property subtype: Single Family Residence, Residential
Materials
- Fiber Cement
- Foundation: Slab
- Roof: Shingle
Condition
- New construction: No
- Year built: 2007
Utilities & green energy
- Sewer: Public Sewer
- Water: Public
- Utilities for property: Cable Available, Electricity Connected, Natural Gas Connected, Septic Connected, Water Connected, Underground Utilities
Community & neighborhood
Community
- Community features: Pool, Sidewalks, Street Lights
Location
- Region: Raleigh
- Subdivision: Alexander Place
HOA & financial
HOA
- Has HOA: Yes
- HOA fee: $130 monthly
- Services included: Maintenance Grounds, Road Maintenance
Other
Other facts
- Road surface type: Alley Paved
Price history
| Date | Event | Price |
|---|---|---|
| 10/30/2025 | Sold | $360,000-1.4%$223/sqft |
Source: | ||
| 9/30/2025 | Pending sale | $365,000$226/sqft |
Source: | ||
| 9/29/2025 | Price change | $365,000-1.3%$226/sqft |
Source: | ||
| 9/22/2025 | Price change | $369,900-1.4%$229/sqft |
Source: | ||
| 9/7/2025 | Price change | $375,000-2.6%$232/sqft |
Source: | ||
Public tax history
| Year | Property taxes | Tax assessment |
|---|---|---|
| 2025 | $3,145 +0.4% | $358,323 |
| 2024 | $3,132 +20.2% | $358,323 +51% |
| 2023 | $2,606 +7.6% | $237,283 |
Find assessor info on the county website
Neighborhood: Northwest Raleigh
Nearby schools
GreatSchools rating
- 3/10Pleasant Grove ElementaryGrades: PK-5Distance: 3.1 mi
- 10/10Leesville Road MiddleGrades: 6-8Distance: 3.5 mi
- 9/10Leesville Road HighGrades: 9-12Distance: 3.5 mi
Schools provided by the listing agent
- Elementary: Wake - Leesville Road
- Middle: Wake - Leesville Road
- High: Wake - Leesville Road
Source: Doorify MLS. This data may not be complete. We recommend contacting the local school district to confirm school assignments for this home.
Get a cash offer in 3 minutes
Find out how much your home could sell for in as little as 3 minutes with a no-obligation cash offer.
Estimated market value
$361,000
Get a cash offer in 3 minutes
Find out how much your home could sell for in as little as 3 minutes with a no-obligation cash offer.
Estimated market value
$361,000


