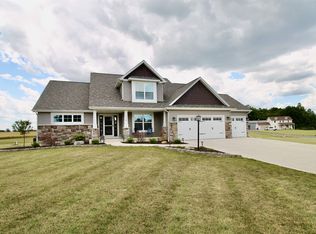***Accepted offer seller is showing for back up offers only.***Need space? This house has five bedrooms, four and a half bathrooms and has over 3600 total finished square feet. In the last five years everything on this home has been replaced. New roof, windows, siding, HVAC and the entire interior of the home was renovated. The home sits on over an acre of land and has a three car detached garage for your vehicles and yard tools. There are no HOA dues or covenants or restrictions to abide by as you would in a subdivision. Too many pluses to pass by it!
This property is off market, which means it's not currently listed for sale or rent on Zillow. This may be different from what's available on other websites or public sources.
