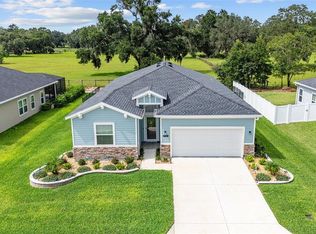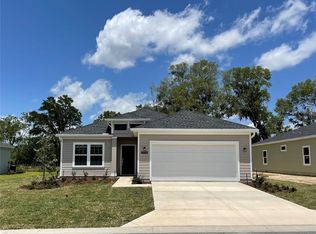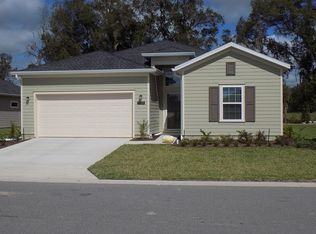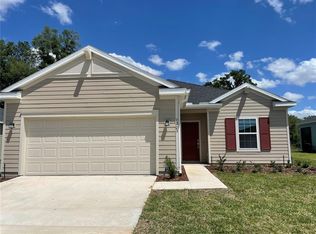Sold for $290,000 on 03/27/25
$290,000
7711 SW 74th Loop, Ocala, FL 34481
2beds
1,544sqft
Single Family Residence
Built in 2022
7,840 Square Feet Lot
$289,500 Zestimate®
$188/sqft
$2,101 Estimated rent
Home value
$289,500
$258,000 - $327,000
$2,101/mo
Zestimate® history
Loading...
Owner options
Explore your selling options
What's special
No rear neighbors, just beautiful farm views! This home is located in the new 55+ neighborhood of Liberty Village conveniently located for shopping of all sorts, restaurants, entertainment, health care, easy I-75 access and only a 15 minute drive to the World Equestrian Center. Home features include •Built Brand-New in 2022 •2 Bedrooms PLUS Den •2 Full Bathrooms •In Home Laundry Room •LG Washer & Dryer •1,544. Square Feet Under A/C •Large Kitchen Island •Screened Rear Lanai Overlooking Farmland •Smart Home Ready with Ring Doorbell & More •Quartz Countertops •Ceramic Tiled Flooring •Rain Gutters •Attic with Pull Down Stairs •Whole Home Surge Protector •Epoxied Garage Floor •Retractable Screen Doors on the Main Entrance and on the Garage Door Entrance •Backyard Pet Fencing that can be Removed •One Low HOA •No CDD Fees •No Bond •Comes with a transferable American Home Shield Warranty paid through 12/28/2025 and the remainder of the Lennar Structural 10 Year Warranty that started on 12/22/22 •TruGreen lawn service paid through 11/14/25 •Coming Soon as Planned Amenities include a Community Swimming Pool, Pickleball, Bocce Ball & Shuffleboard. ADORABLE Neighborhood with Sidewalks & Street Lights. This home is extra clean and well maintained, make your plans to see this fine home today!
Zillow last checked: 8 hours ago
Listing updated: March 27, 2025 at 02:29pm
Listing Provided by:
Marc Davis 352-421-4425,
OLYMPUS EXECUTIVE REALTY INC 407-469-0090,
Debra Paul Davis,
OLYMPUS EXECUTIVE REALTY INC
Bought with:
Mike Kelly, 3009483
RE/MAX FOXFIRE - HWY 40
Source: Stellar MLS,MLS#: G5084770 Originating MLS: Orlando Regional
Originating MLS: Orlando Regional

Facts & features
Interior
Bedrooms & bathrooms
- Bedrooms: 2
- Bathrooms: 2
- Full bathrooms: 2
Primary bedroom
- Description: Room3
- Features: Walk-In Closet(s)
- Level: First
- Area: 180 Square Feet
- Dimensions: 12x15
Bedroom 2
- Description: Room4
- Features: Built-in Closet
- Level: First
- Area: 110 Square Feet
- Dimensions: 11x10
Den
- Description: Room5
- Level: First
- Area: 110 Square Feet
- Dimensions: 10x11
Kitchen
- Description: Room1
- Level: First
- Area: 126 Square Feet
- Dimensions: 9x14
Living room
- Description: Room2
- Level: First
- Area: 289 Square Feet
- Dimensions: 17x17
Heating
- Central, Electric, Heat Pump
Cooling
- Central Air
Appliances
- Included: Dishwasher, Disposal, Electric Water Heater, Microwave, Range, Refrigerator
- Laundry: Inside
Features
- Ceiling Fan(s), Eating Space In Kitchen, Living Room/Dining Room Combo, Smart Home, Split Bedroom, Stone Counters, Thermostat, Walk-In Closet(s)
- Flooring: Carpet, Ceramic Tile
- Doors: Sliding Doors
- Windows: Window Treatments
- Has fireplace: No
Interior area
- Total structure area: 2,104
- Total interior livable area: 1,544 sqft
Property
Parking
- Total spaces: 2
- Parking features: Garage - Attached
- Attached garage spaces: 2
Features
- Levels: One
- Stories: 1
- Exterior features: Irrigation System, Lighting, Rain Gutters
Lot
- Size: 7,840 sqft
Details
- Parcel number: 3546000020
- Zoning: PUD
- Special conditions: None
Construction
Type & style
- Home type: SingleFamily
- Property subtype: Single Family Residence
Materials
- Cement Siding, Wood Frame
- Foundation: Slab
- Roof: Shingle
Condition
- New construction: No
- Year built: 2022
Utilities & green energy
- Sewer: Public Sewer
- Water: Public
- Utilities for property: Cable Connected, Electricity Connected, Public, Sewer Connected, Street Lights, Underground Utilities, Water Connected
Community & neighborhood
Community
- Community features: Community Mailbox, Deed Restrictions, Sidewalks
Senior living
- Senior community: Yes
Location
- Region: Ocala
- Subdivision: LIBERTY VILLAGE PH 1
HOA & financial
HOA
- Has HOA: Yes
- HOA fee: $76 monthly
- Association name: Alex Daza
- Association phone: 352-602-4803
Other fees
- Pet fee: $0 monthly
Other financial information
- Total actual rent: 0
Other
Other facts
- Listing terms: Cash,Conventional,FHA,VA Loan
- Ownership: Fee Simple
- Road surface type: Asphalt, Paved
Price history
| Date | Event | Price |
|---|---|---|
| 3/27/2025 | Sold | $290,000+3.6%$188/sqft |
Source: | ||
| 2/15/2025 | Pending sale | $279,900$181/sqft |
Source: | ||
| 10/18/2024 | Price change | $279,900-3.4%$181/sqft |
Source: | ||
| 7/31/2024 | Listed for sale | $289,900-5.9%$188/sqft |
Source: | ||
| 7/11/2024 | Listing removed | $308,000+2.7%$199/sqft |
Source: | ||
Public tax history
| Year | Property taxes | Tax assessment |
|---|---|---|
| 2024 | $3,088 -9.2% | $218,106 -7.7% |
| 2023 | $3,401 +237.6% | $236,420 +372.8% |
| 2022 | $1,007 | $50,000 |
Find assessor info on the county website
Neighborhood: 34481
Nearby schools
GreatSchools rating
- 3/10Hammett Bowen Jr. Elementary SchoolGrades: PK-5Distance: 3.6 mi
- 4/10Liberty Middle SchoolGrades: 6-8Distance: 3.5 mi
- 4/10West Port High SchoolGrades: 9-12Distance: 2.8 mi
Get a cash offer in 3 minutes
Find out how much your home could sell for in as little as 3 minutes with a no-obligation cash offer.
Estimated market value
$289,500
Get a cash offer in 3 minutes
Find out how much your home could sell for in as little as 3 minutes with a no-obligation cash offer.
Estimated market value
$289,500



