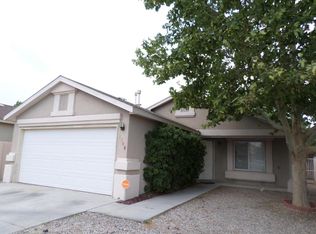Completely remodeled home features 1,181 sq. ft 3 bedroom, 2 full baths and a 2 car garage! Beautiful Kitchen with Refinished cabinets, granite, stone backsplash and new stainless steel appliances. Master Suite features private bathroom and huge walk-in closet. No carpet in this home! New Tile and laminate wood flooring throughout. Custom bathrooms with tile floors, tile shower surrounds, marble countertops, illuminated mirrors, new light fixtures. Atrium door of dining leads to a fully graveled oversized backyard with covered patio!
This property is off market, which means it's not currently listed for sale or rent on Zillow. This may be different from what's available on other websites or public sources.
