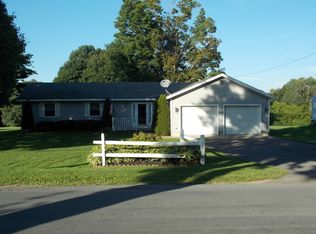Closed
$140,000
7711 Kilbourn Rd, Rome, NY 13440
3beds
1,056sqft
Single Family Residence
Built in 1960
0.38 Acres Lot
$-- Zestimate®
$133/sqft
$1,406 Estimated rent
Home value
Not available
Estimated sales range
Not available
$1,406/mo
Zestimate® history
Loading...
Owner options
Explore your selling options
What's special
If you have been looking for a home in the area for a while, then take a look at this well kept 3 bed, 1 bath Ranch Style home situated in the Town of Floyd. There is an Attached one stall garage, Storage shed out back (which did store a car at one time), Municipal water and a very Spacious yard. All bedrooms have nice sized closets, hallway has a linen closet, then at the end of the hall you'll find more storage. This Ranch home sits just on the outskirts of Rome, a short distance to Utica and is in the Oriskany School District. This home has been a Rental for the past 25 years and is in need of some paint and personal touches. As you are driving up take notice of the surroundings and create your future vision from that.
Zillow last checked: 8 hours ago
Listing updated: May 06, 2025 at 06:38am
Listed by:
Marcia L Brooks 315-377-4147,
Homes Realty of Northern New York
Bought with:
John C. Brown, 10311200206
Coldwell Banker Faith Properties
Source: NYSAMLSs,MLS#: S1588450 Originating MLS: Jefferson-Lewis Board
Originating MLS: Jefferson-Lewis Board
Facts & features
Interior
Bedrooms & bathrooms
- Bedrooms: 3
- Bathrooms: 1
- Full bathrooms: 1
- Main level bathrooms: 1
- Main level bedrooms: 3
Bedroom 1
- Level: First
- Dimensions: 11.00 x 10.00
Bedroom 1
- Level: First
- Dimensions: 11.00 x 10.00
Bedroom 2
- Level: First
- Dimensions: 14.00 x 10.00
Bedroom 2
- Level: First
- Dimensions: 14.00 x 10.00
Bedroom 3
- Level: First
- Dimensions: 7.00 x 10.00
Bedroom 3
- Level: First
- Dimensions: 7.00 x 10.00
Kitchen
- Level: First
- Dimensions: 18.00 x 10.00
Kitchen
- Level: First
- Dimensions: 18.00 x 10.00
Laundry
- Level: First
- Dimensions: 10.00 x 8.00
Laundry
- Level: First
- Dimensions: 10.00 x 8.00
Heating
- Gas, Baseboard, Forced Air
Appliances
- Included: Dryer, Electric Cooktop, Electric Oven, Electric Range, Gas Water Heater, Refrigerator, Washer
- Laundry: Main Level
Features
- Eat-in Kitchen, Separate/Formal Living Room, Solid Surface Counters, Bedroom on Main Level
- Flooring: Carpet, Varies, Vinyl
- Basement: None
- Has fireplace: No
Interior area
- Total structure area: 1,056
- Total interior livable area: 1,056 sqft
Property
Parking
- Total spaces: 1
- Parking features: Attached, Garage
- Attached garage spaces: 1
Features
- Levels: One
- Stories: 1
- Patio & porch: Deck
- Exterior features: Blacktop Driveway, Deck, Private Yard, See Remarks
Lot
- Size: 0.38 Acres
- Dimensions: 100 x 167
- Features: Rectangular, Rectangular Lot, Residential Lot
Details
- Additional structures: Shed(s), Storage
- Parcel number: 30360024400300010610000000
- Special conditions: Standard
Construction
Type & style
- Home type: SingleFamily
- Architectural style: Ranch
- Property subtype: Single Family Residence
Materials
- Vinyl Siding
- Foundation: Poured, Slab
- Roof: Shingle
Condition
- Resale
- Year built: 1960
Utilities & green energy
- Sewer: Septic Tank
- Water: Connected, Public
- Utilities for property: Electricity Available, High Speed Internet Available, Water Connected
Community & neighborhood
Location
- Region: Rome
Other
Other facts
- Listing terms: Cash,Conventional,FHA
Price history
| Date | Event | Price |
|---|---|---|
| 3/28/2025 | Sold | $140,000-3.4%$133/sqft |
Source: | ||
| 2/21/2025 | Pending sale | $145,000$137/sqft |
Source: | ||
| 2/12/2025 | Listed for sale | $145,000$137/sqft |
Source: | ||
Public tax history
| Year | Property taxes | Tax assessment |
|---|---|---|
| 2016 | -- | $85,000 |
| 2015 | -- | $85,000 |
| 2014 | -- | $85,000 |
Find assessor info on the county website
Neighborhood: 13440
Nearby schools
GreatSchools rating
- 5/10N A Walbran Elementary SchoolGrades: PK-6Distance: 4.6 mi
- 9/10Oriskany Junior Senior High SchoolGrades: 7-12Distance: 3.4 mi
Schools provided by the listing agent
- District: Oriskany
Source: NYSAMLSs. This data may not be complete. We recommend contacting the local school district to confirm school assignments for this home.
