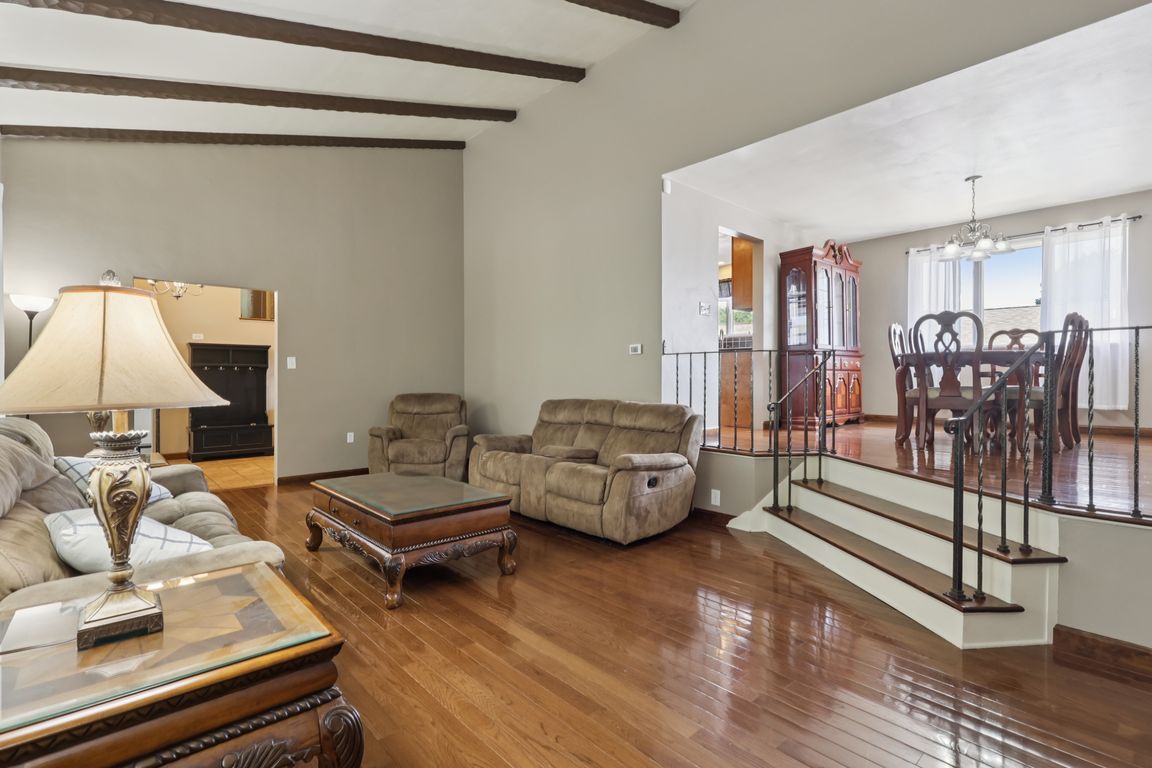
For sale
$885,000
4beds
7,070sqft
7711 Kifer Ln, North Huntingdon, PA 15642
4beds
7,070sqft
Single family residence
Built in 1968
1.01 Acres
7 Attached garage spaces
$125 price/sqft
What's special
Indoor poolPrimary suiteDedicated home officeHome gymDouble ovensGas cooktopPot filler faucet
Welcome to this exceptional multi-level residence offering over 7,000 square feet of luxurious living space thoughtfully designed for multi-generational comfort and modern living. Gleaming hardwood flows thru the lr, dr and kitchen. A chefs delight kitchen w/ gas cooktop, pot filler faucet, double ovens, warming drawer and plenty of counter space. ...
- 34 days |
- 1,171 |
- 35 |
Source: WPMLS,MLS#: 1720853 Originating MLS: West Penn Multi-List
Originating MLS: West Penn Multi-List
Travel times
Kitchen
Living Room
Primary Bedroom
Zillow last checked: 7 hours ago
Listing updated: September 27, 2025 at 10:03am
Listed by:
Luann Fraicola 724-863-3300,
HOWARD HANNA REAL ESTATE SERVICES 724-863-3300
Source: WPMLS,MLS#: 1720853 Originating MLS: West Penn Multi-List
Originating MLS: West Penn Multi-List
Facts & features
Interior
Bedrooms & bathrooms
- Bedrooms: 4
- Bathrooms: 8
- Full bathrooms: 7
- 1/2 bathrooms: 1
Primary bedroom
- Level: Upper
- Dimensions: 28x15
Bedroom 2
- Level: Upper
- Dimensions: 18x12
Bedroom 3
- Level: Upper
- Dimensions: 17x15
Bedroom 4
- Level: Upper
- Dimensions: 13X13
Bonus room
- Level: Upper
- Dimensions: 12X11
Bonus room
- Level: Lower
- Dimensions: 26x17
Den
- Level: Lower
- Dimensions: 15x12
Dining room
- Level: Main
- Dimensions: 15x12
Entry foyer
- Level: Main
- Dimensions: 10x9
Family room
- Level: Lower
- Dimensions: 30x18
Game room
- Level: Basement
- Dimensions: 26x21
Kitchen
- Level: Main
- Dimensions: 20X12
Laundry
- Level: Upper
- Dimensions: 11x10
Living room
- Level: Main
- Dimensions: 23x14
Heating
- Forced Air, Gas
Cooling
- Central Air
Appliances
- Included: Some Gas Appliances, Dryer, Dishwasher, Disposal, Microwave, Refrigerator, Stove, Washer
Features
- Flooring: Ceramic Tile, Hardwood, Carpet
- Basement: Finished,Walk-Up Access
- Number of fireplaces: 3
Interior area
- Total structure area: 7,070
- Total interior livable area: 7,070 sqft
Video & virtual tour
Property
Parking
- Total spaces: 7
- Parking features: Attached, Built In, Garage, Garage Door Opener
- Has attached garage: Yes
Features
- Levels: Multi/Split
- Stories: 2
- Pool features: Pool
Lot
- Size: 1.01 Acres
- Dimensions: 150.41 x 219.66+/-
Details
- Parcel number: 5412030036
Construction
Type & style
- Home type: SingleFamily
- Architectural style: Multi-Level,Other
- Property subtype: Single Family Residence
Materials
- Brick, Vinyl Siding
- Roof: Asphalt
Condition
- Resale
- Year built: 1968
Utilities & green energy
- Sewer: Septic Tank
- Water: Public
Community & HOA
Location
- Region: North Huntingdon
Financial & listing details
- Price per square foot: $125/sqft
- Tax assessed value: $75,790
- Annual tax amount: $10,332
- Date on market: 9/12/2025